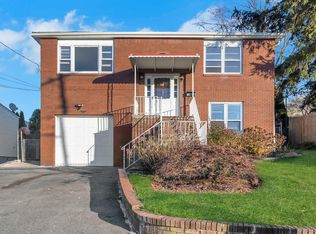Sold for $850,000
$850,000
61 Delaware Road, Yonkers, NY 10710
4beds
2,772sqft
Single Family Residence, Residential
Built in 1984
4,792 Square Feet Lot
$924,700 Zestimate®
$307/sqft
$3,810 Estimated rent
Home value
$924,700
$823,000 - $1.04M
$3,810/mo
Zestimate® history
Loading...
Owner options
Explore your selling options
What's special
Beautiful well maintained brick front raised ranch with plenty of rooms for extended family or in-laws - hardwoods floors on both levels - corner house on quite streets/neighborhood. Enter thru new front door to foyer; main level with large Living Room and Dining Room; updated / modern kitchen with island with quartz countertops; Master Bedroom with Master Bath, 2 more Bedrooms and Hall Bath. Plenty of closets. Walk-out lower level has 3 plus rooms, kitchen (new), full bath, utilities, and garage with remote. Driveway Parking for 3-4 cars. Leased solar panels (transferable) installed in June 2014 with fixed monthly payments of $91 for 20 years term. STAR savings on taxes $967. Close to Saw Mill and Sprain Brook Parkways and Expressway 87. Move in ready - sold as is. Additional Information: ParkingFeatures:1 Car Attached,
Zillow last checked: 8 hours ago
Listing updated: December 07, 2024 at 01:58pm
Listed by:
K.C. Thomas 914-227-8689,
NB Elite Realty LLC 844-444-6237
Bought with:
Jithin J. Varghese, 10301217625
CENTURY 21 ROYAL
Source: OneKey® MLS,MLS#: H6308733
Facts & features
Interior
Bedrooms & bathrooms
- Bedrooms: 4
- Bathrooms: 3
- Full bathrooms: 3
Other
- Description: Entry, LR, DR, EIK, MBR w/Full Bath, BR, BR, Full Bath
- Level: First
Other
- Description: Finished w/3 + Rooms, Full Bath, Utilities, Garage
- Level: Lower
Heating
- Baseboard
Cooling
- Wall/Window Unit(s)
Appliances
- Included: Dishwasher, Dryer, Gas Water Heater
Features
- Master Downstairs, Eat-in Kitchen, Formal Dining, Primary Bathroom, Quartz/Quartzite Counters
- Basement: Finished,Walk-Out Access
- Attic: Unfinished
Interior area
- Total structure area: 2,772
- Total interior livable area: 2,772 sqft
Property
Parking
- Total spaces: 1
- Parking features: Attached, Driveway
- Has uncovered spaces: Yes
Features
- Patio & porch: Deck
Lot
- Size: 4,792 sqft
- Features: Near Public Transit
Details
- Parcel number: 1800003000032350000029
Construction
Type & style
- Home type: SingleFamily
- Architectural style: Ranch
- Property subtype: Single Family Residence, Residential
Materials
- Clapboard, Brick
Condition
- Actual
- Year built: 1984
Utilities & green energy
- Sewer: Public Sewer
- Water: Public
- Utilities for property: Trash Collection Public
Green energy
- Energy generation: Solar
Community & neighborhood
Location
- Region: Yonkers
Other
Other facts
- Listing agreement: Exclusive Right To Sell
Price history
| Date | Event | Price |
|---|---|---|
| 9/26/2024 | Sold | $850,000+0.1%$307/sqft |
Source: | ||
| 7/26/2024 | Pending sale | $849,000$306/sqft |
Source: | ||
| 6/20/2024 | Listed for sale | $849,000$306/sqft |
Source: | ||
| 5/23/2024 | Pending sale | $849,000$306/sqft |
Source: | ||
| 5/18/2024 | Listing removed | -- |
Source: | ||
Public tax history
| Year | Property taxes | Tax assessment |
|---|---|---|
| 2024 | -- | $11,285 |
| 2023 | -- | $11,285 |
| 2022 | -- | $11,285 |
Find assessor info on the county website
Neighborhood: Homefield
Nearby schools
GreatSchools rating
- 3/10School 22Grades: PK-6Distance: 0.4 mi
- 4/10Cross Hill AcademyGrades: 3-8Distance: 0.8 mi
- 6/10Roosevelt High SchoolGrades: 9-12Distance: 1.5 mi
Schools provided by the listing agent
- Elementary: Yonkers Early Childhood Academy
- Middle: Yonkers Middle School
- High: Yonkers High School
Source: OneKey® MLS. This data may not be complete. We recommend contacting the local school district to confirm school assignments for this home.
Get a cash offer in 3 minutes
Find out how much your home could sell for in as little as 3 minutes with a no-obligation cash offer.
Estimated market value
$924,700
