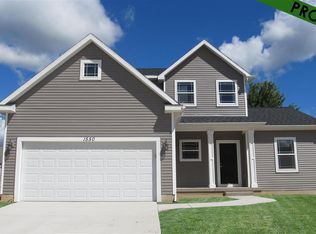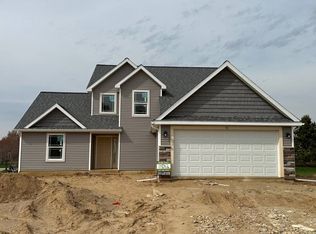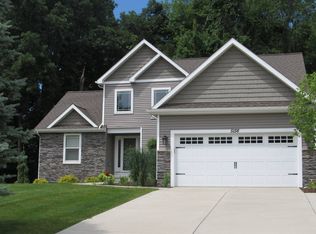Sold
$333,000
61 Dickens St, Spring Arbor, MI 49283
3beds
1,618sqft
Single Family Residence
Built in 2023
1.1 Acres Lot
$346,900 Zestimate®
$206/sqft
$2,310 Estimated rent
Home value
$346,900
$323,000 - $371,000
$2,310/mo
Zestimate® history
Loading...
Owner options
Explore your selling options
What's special
Newer constructed 3 bedroom, 2 1/2 bath home in Western Schools situated on a 1.1 acres in the very desirable Fairfields of Spring Arbor Subdivision. This home has a special zero entry design at the front door and garage entrances. The great room offers a large wall of windows, with a open floor plan to the kitchen with granite counter tops and appliances, the slider off the eating area leads out to a covered deck perfect for grilling or for relaxing, home also offers a first floor laundry room and a mudroom off the kitchen, first floor primary suite features a walk-in closet and a zero-rise entry to a large tiled shower, the second level offers a open stairway with the other 2 spacious bedrooms, bathroom with a double sink vanity and linen closet, get your tour scheduled soon...
Zillow last checked: 8 hours ago
Listing updated: September 13, 2024 at 09:26am
Listed by:
Clifford Risner 517-414-8181,
Executive Brokers Residential and Commercial Real Estate
Bought with:
Clifford Risner, 6502432896
Executive Brokers Residential and Commercial Real Estate
Source: MichRIC,MLS#: 24035015
Facts & features
Interior
Bedrooms & bathrooms
- Bedrooms: 3
- Bathrooms: 3
- Full bathrooms: 2
- 1/2 bathrooms: 1
- Main level bedrooms: 1
Heating
- Forced Air
Cooling
- Central Air
Appliances
- Included: Dishwasher, Microwave, Oven, Refrigerator
- Laundry: Main Level
Features
- Center Island, Eat-in Kitchen
- Windows: Insulated Windows
- Basement: Full
- Has fireplace: No
Interior area
- Total structure area: 1,618
- Total interior livable area: 1,618 sqft
- Finished area below ground: 0
Property
Parking
- Total spaces: 2
- Parking features: Garage Faces Front, Attached, Garage Door Opener
- Garage spaces: 2
Accessibility
- Accessibility features: Accessible Entrance
Features
- Stories: 2
Lot
- Size: 1.10 Acres
- Dimensions: 268 x 190
- Features: Corner Lot
Details
- Parcel number: 099121747805500
- Zoning description: Residential
Construction
Type & style
- Home type: SingleFamily
- Architectural style: Traditional
- Property subtype: Single Family Residence
Materials
- Stone, Vinyl Siding
- Roof: Composition
Condition
- New construction: No
- Year built: 2023
Utilities & green energy
- Sewer: Public Sewer
- Water: Public
Community & neighborhood
Location
- Region: Spring Arbor
- Subdivision: Fairfields of Spring Arbor
HOA & financial
HOA
- Has HOA: Yes
- HOA fee: $600 semi-annually
Other
Other facts
- Listing terms: Cash,FHA,VA Loan,MSHDA,Conventional
- Road surface type: Paved
Price history
| Date | Event | Price |
|---|---|---|
| 9/12/2024 | Sold | $333,000-4.8%$206/sqft |
Source: | ||
| 8/16/2024 | Contingent | $349,900$216/sqft |
Source: | ||
| 7/23/2024 | Price change | $349,900-2.8%$216/sqft |
Source: | ||
| 7/16/2024 | Price change | $359,900-1.4%$222/sqft |
Source: | ||
| 7/10/2024 | Listed for sale | $364,900+8.9%$226/sqft |
Source: | ||
Public tax history
| Year | Property taxes | Tax assessment |
|---|---|---|
| 2025 | -- | $152,600 -1.5% |
| 2024 | -- | $155,000 +696.5% |
| 2021 | $290 +3.7% | $19,460 -4.1% |
Find assessor info on the county website
Neighborhood: 49283
Nearby schools
GreatSchools rating
- 6/10Warner Elementary SchoolGrades: K-5Distance: 0.9 mi
- 7/10Western Middle SchoolGrades: 6-8Distance: 2.8 mi
- 8/10Western High SchoolGrades: 9-12Distance: 2.8 mi

Get pre-qualified for a loan
At Zillow Home Loans, we can pre-qualify you in as little as 5 minutes with no impact to your credit score.An equal housing lender. NMLS #10287.


