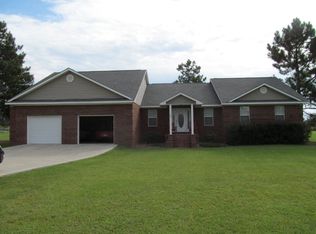Three bedroom two bath brick home with open floor plan and lots of extras. Large foyer with arched doorways. This home features a family room with cathedral ceilings & fireplace that is open to the kitchen & breakfast area. Kitchen with stained cabinets, travertine back splash, Quartz counter tops, SS Appliances (dishwasher, stove/oven, micro-vent, disposal, refrigerator), tiled floors, pantry, & breakfast bar. Breakfast area with bay window & bamboo floors. Large laundry room with tiled floors & a pantry. Dining room with heavy molding, columns, & arched doorways. Split floor plan. Master bedroom with trey ceiling, two walk-in closets, & master bath with double sinks, tiled shower, garden tub, & tiled floors. Two guest bedrooms share guest bath with tub/shower combination. Access to back porch from family room or master bedroom. Back yard is double fenced and has an in-ground pool. Apartment out back is den/bedroom combined with walk in closet, full bath, & cathedral ceiling.
This property is off market, which means it's not currently listed for sale or rent on Zillow. This may be different from what's available on other websites or public sources.
