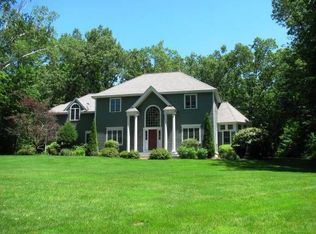Closed
Listed by:
Lisa Newman,
LAER Realty Partners/Hampton Falls 603-967-4135
Bought with: Tate & Foss Sotheby's International Rlty
$960,000
61 Gale Road, Hampton, NH 03842
4beds
4,005sqft
Single Family Residence
Built in 1995
4.05 Acres Lot
$1,100,000 Zestimate®
$240/sqft
$5,561 Estimated rent
Home value
$1,100,000
$1.03M - $1.19M
$5,561/mo
Zestimate® history
Loading...
Owner options
Explore your selling options
What's special
One Buyer's dreams of home are going to come true when they get the keys to this lovely Arluwade Colonial. Situated in one of Hampton's prettiest neighborhoods on over 4 acres, this 4 br house boasts such curb appeal and layout. Start your day on the front porch, enjoying the morning light. From there, walk into the gracious foyer. The main floor provides an open layout with easy flow yet has well defined spaces for flexibility. The open kitchen exudes a warm French country appeal and provides dining at the bar, kitchen table or large dining room. Need more entertaining space, then sprawl out into the screened in porch or large newly laid brick patio out your back door and enjoy a lush and private back yard. Continue upstairs and be greeted by a luxurious primary suite with oversized bath/walk in closet and sitting area. Perfect for a little private time. 3 more bedrooms, full bath, laundry and tons of extra storage space round out the second floor. Finally, head to the basement where you will find a large family room for whatever your needs require plus so much storage space!!! Located only minutes to downtown Hampton/Exeter and Rts 1/101/95 - it is the perfect commuter location. And being 5 miles to the beach rounds out why this home is one not to miss. Showings start at open house Friday 4:00 - 6:00.
Zillow last checked: 8 hours ago
Listing updated: September 20, 2023 at 08:50am
Listed by:
Lisa Newman,
LAER Realty Partners/Hampton Falls 603-967-4135
Bought with:
Dana Mitchell
Tate & Foss Sotheby's International Rlty
Source: PrimeMLS,MLS#: 4961853
Facts & features
Interior
Bedrooms & bathrooms
- Bedrooms: 4
- Bathrooms: 3
- Full bathrooms: 2
- 1/2 bathrooms: 1
Heating
- Multi Fuel, Oil, Forced Air
Cooling
- Central Air
Appliances
- Included: Dishwasher, Dryer, Microwave, Gas Range, Refrigerator, Washer, Water Heater off Boiler
- Laundry: 2nd Floor Laundry
Features
- Central Vacuum, Primary BR w/ BA, Walk-In Closet(s)
- Basement: Bulkhead,Concrete Floor,Daylight,Full,Partially Finished,Interior Access,Exterior Entry,Interior Entry
- Number of fireplaces: 2
- Fireplace features: Wood Burning, 2 Fireplaces
Interior area
- Total structure area: 5,205
- Total interior livable area: 4,005 sqft
- Finished area above ground: 3,555
- Finished area below ground: 450
Property
Parking
- Total spaces: 2
- Parking features: Paved, Auto Open, Direct Entry, Attached
- Garage spaces: 2
Features
- Levels: Two
- Stories: 2
- Exterior features: Natural Shade, Shed
- Frontage length: Road frontage: 150
Lot
- Size: 4.05 Acres
- Features: Landscaped, Subdivided
Details
- Parcel number: HMPTM33B4L14
- Zoning description: RAA
- Other equipment: Radon Mitigation
Construction
Type & style
- Home type: SingleFamily
- Architectural style: Colonial
- Property subtype: Single Family Residence
Materials
- Wood Frame, Cedar Exterior
- Foundation: Concrete
- Roof: Architectural Shingle
Condition
- New construction: No
- Year built: 1995
Utilities & green energy
- Electric: 200+ Amp Service
- Sewer: 1500+ Gallon, Septic Tank
- Utilities for property: Gas On-Site
Community & neighborhood
Security
- Security features: Security System
Location
- Region: Hampton
- Subdivision: Arluwade
Price history
| Date | Event | Price |
|---|---|---|
| 9/19/2023 | Sold | $960,000+1.2%$240/sqft |
Source: | ||
| 7/18/2023 | Listed for sale | $949,000+2954.8%$237/sqft |
Source: | ||
| 10/22/2018 | Sold | $31,066-94.1%$8/sqft |
Source: Public Record Report a problem | ||
| 12/2/1999 | Sold | $529,000+16.3%$132/sqft |
Source: Public Record Report a problem | ||
| 7/28/1998 | Sold | $455,000$114/sqft |
Source: Public Record Report a problem | ||
Public tax history
| Year | Property taxes | Tax assessment |
|---|---|---|
| 2024 | $12,231 +6.8% | $992,800 +45.3% |
| 2023 | $11,449 +10% | $683,500 +4% |
| 2022 | $10,405 -0.6% | $656,900 +0% |
Find assessor info on the county website
Neighborhood: 03842
Nearby schools
GreatSchools rating
- NAHampton Centre SchoolGrades: PK-2Distance: 3.3 mi
- 8/10Hampton AcademyGrades: 6-8Distance: 3.3 mi
- 6/10Winnacunnet High SchoolGrades: 9-12Distance: 3.6 mi
Schools provided by the listing agent
- Elementary: Adeline C. Marston School
- Middle: Hampton Academy Junior HS
- High: Winnacunnet High School
- District: Addison Central
Source: PrimeMLS. This data may not be complete. We recommend contacting the local school district to confirm school assignments for this home.
Get a cash offer in 3 minutes
Find out how much your home could sell for in as little as 3 minutes with a no-obligation cash offer.
Estimated market value$1,100,000
Get a cash offer in 3 minutes
Find out how much your home could sell for in as little as 3 minutes with a no-obligation cash offer.
Estimated market value
$1,100,000
