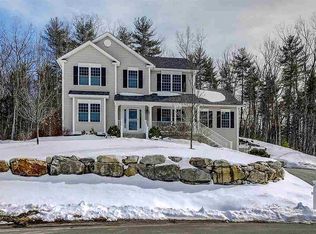Closed
Listed by:
Stephanie Murphy,
Keller Williams Realty-Metropolitan 603-232-8282
Bought with: RE/MAX Synergy
$910,000
61 Grapevine Road, Bedford, NH 03110
4beds
2,533sqft
Single Family Residence
Built in 2010
0.47 Acres Lot
$938,100 Zestimate®
$359/sqft
$4,255 Estimated rent
Home value
$938,100
Estimated sales range
Not available
$4,255/mo
Zestimate® history
Loading...
Owner options
Explore your selling options
What's special
Exceptional Colonial in Greenfield Farms! Tucked away on a peaceful cul-de-sac, this beautifully maintained colonial offers the perfect blend of style, space, and comfort — all with public water and sewer. Step in from the expanded two-car garage into a custom mudroom with built-in storage and laundry. The main level features a stunning eat-in kitchen with Silestone quartz counters, stainless steel appliances, walk-in pantry, and a center island. The open-concept design flows into a spacious family room with soaring ceilings and a cozy gas fireplace — perfect for gatherings or relaxing nights in. Enjoy warm summer evenings on the rear deck, overlooking the private backyard. The first floor also offers a formal dining room, a bonus room, private office, and half bath. Upstairs, find four generous bedrooms, including a huge primary suite with en-suite bath. The unfinished basement offers room to grow — or perhaps a future gym, playroom, workshop, or storage? With extra parking, expanded garage space, and thoughtful design throughout, this home checks every box. Don’t miss your chance to own a move-in-ready gem in a sought-after neighborhood. Schedule your showing today!
Zillow last checked: 8 hours ago
Listing updated: August 29, 2025 at 01:12pm
Listed by:
Stephanie Murphy,
Keller Williams Realty-Metropolitan 603-232-8282
Bought with:
Samantha Nazario
RE/MAX Synergy
Source: PrimeMLS,MLS#: 5050835
Facts & features
Interior
Bedrooms & bathrooms
- Bedrooms: 4
- Bathrooms: 3
- Full bathrooms: 2
- 1/2 bathrooms: 1
Heating
- Forced Air
Cooling
- Central Air
Appliances
- Included: Dishwasher, Dryer, Refrigerator, Washer, Electric Stove
- Laundry: 1st Floor Laundry
Features
- Ceiling Fan(s), Dining Area, Kitchen Island, Kitchen/Dining, Primary BR w/ BA, Walk-In Closet(s), Walk-in Pantry, Smart Thermostat
- Flooring: Carpet, Ceramic Tile, Hardwood
- Windows: Blinds
- Basement: Concrete,Concrete Floor,Frost Wall,Interior Stairs,Storage Space,Unfinished,Interior Access,Exterior Entry,Basement Stairs,Interior Entry
- Number of fireplaces: 1
- Fireplace features: Gas, 1 Fireplace
Interior area
- Total structure area: 3,908
- Total interior livable area: 2,533 sqft
- Finished area above ground: 2,533
- Finished area below ground: 0
Property
Parking
- Total spaces: 5
- Parking features: Paved, Auto Open, Direct Entry, Garage, Parking Spaces 5, Attached
- Garage spaces: 2
Accessibility
- Accessibility features: 1st Floor Hrd Surfce Flr, 1st Floor Laundry
Features
- Levels: Two
- Stories: 2
- Exterior features: Deck
- Frontage length: Road frontage: 0
Lot
- Size: 0.47 Acres
- Features: Neighborhood
Details
- Parcel number: BEDDM38B9L9
- Zoning description: RA
- Other equipment: Radon Mitigation
Construction
Type & style
- Home type: SingleFamily
- Architectural style: Colonial
- Property subtype: Single Family Residence
Materials
- Wood Frame, Vinyl Siding
- Foundation: Concrete
- Roof: Asphalt Shingle
Condition
- New construction: No
- Year built: 2010
Utilities & green energy
- Electric: 200+ Amp Service, Circuit Breakers
- Sewer: Public Sewer
- Utilities for property: Underground Utilities
Community & neighborhood
Location
- Region: Bedford
- Subdivision: Greenfield Farms
HOA & financial
Other financial information
- Additional fee information: Fee: $275
Price history
| Date | Event | Price |
|---|---|---|
| 8/29/2025 | Sold | $910,000-1.6%$359/sqft |
Source: | ||
| 7/21/2025 | Contingent | $925,000$365/sqft |
Source: | ||
| 7/10/2025 | Listed for sale | $925,000+108.8%$365/sqft |
Source: | ||
| 1/3/2011 | Sold | $443,100$175/sqft |
Source: Public Record Report a problem | ||
Public tax history
| Year | Property taxes | Tax assessment |
|---|---|---|
| 2024 | $12,001 +6.8% | $759,100 |
| 2023 | $11,235 +9% | $759,100 +29.6% |
| 2022 | $10,305 +2.7% | $585,500 |
Find assessor info on the county website
Neighborhood: 03110
Nearby schools
GreatSchools rating
- 5/10Mckelvie Intermediate SchoolGrades: 5-6Distance: 2.2 mi
- 6/10Ross A. Lurgio Middle SchoolGrades: 7-8Distance: 2.5 mi
- 8/10Bedford High SchoolGrades: 9-12Distance: 2.5 mi
Schools provided by the listing agent
- Middle: Ross A Lurgio Middle School
- High: Bedford High School
- District: Bedford Sch District SAU #25
Source: PrimeMLS. This data may not be complete. We recommend contacting the local school district to confirm school assignments for this home.
Get a cash offer in 3 minutes
Find out how much your home could sell for in as little as 3 minutes with a no-obligation cash offer.
Estimated market value$938,100
Get a cash offer in 3 minutes
Find out how much your home could sell for in as little as 3 minutes with a no-obligation cash offer.
Estimated market value
$938,100
