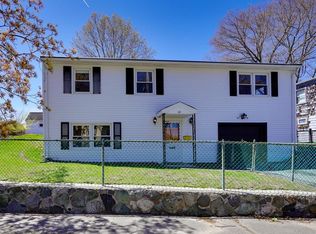Sold for $1,120,000
$1,120,000
61 Hardy Pond Rd, Waltham, MA 02451
3beds
2,316sqft
Single Family Residence
Built in 2022
3,405 Square Feet Lot
$1,106,700 Zestimate®
$484/sqft
$4,645 Estimated rent
Home value
$1,106,700
$1.05M - $1.16M
$4,645/mo
Zestimate® history
Loading...
Owner options
Explore your selling options
What's special
Attention New Construction Buyers! Single Family Colonial Built in 2022, quality construction with a contemporary flair. Situated at the right height for views of Hardy Pond where you can enjoy kayaking, sailing & fishing. Open concept 1st floor has 9’ ceilings, living room with electric fireplace, dining room, gorgeous kitchen with gas cooking, quartz counters, tiled backsplash & center island. Real hardwood floors throughout, ship-lapped accent walls and custom tile. Second floor features a primary bedroom suite with large closet and luxurious bath with an upgraded tiled shower, 2 additional bedrooms with large closets, concealed stacked laundry, and a second full bathroom. Mudroom, half bath, and garage access in lower level. 2 car garage, EV Charger plus 2 car driveway. Beautiful stone walls, granite steps & granite landing in front plus rear fenced-in yard with patio. Minutes to major routes, parks & playgrounds w/tennis courts, basketball courts.
Zillow last checked: 8 hours ago
Listing updated: March 29, 2024 at 02:02pm
Listed by:
The Synergy Group 781-570-9007,
The Synergy Group 888-410-5454,
Paul Cirignano 781-570-9007
Bought with:
Bell Property Partners
Compass
Source: MLS PIN,MLS#: 73203834
Facts & features
Interior
Bedrooms & bathrooms
- Bedrooms: 3
- Bathrooms: 4
- Full bathrooms: 2
- 1/2 bathrooms: 2
Primary bedroom
- Features: Bathroom - Full, Closet, Flooring - Hardwood, Recessed Lighting
- Level: Second
- Area: 152.51
- Dimensions: 11.58 x 13.17
Bedroom 2
- Features: Closet, Flooring - Hardwood, Recessed Lighting
- Level: Second
- Area: 130
- Dimensions: 12 x 10.83
Bedroom 3
- Features: Closet, Flooring - Hardwood, Window(s) - Bay/Bow/Box, Recessed Lighting, Lighting - Overhead
- Level: Second
- Area: 168.82
- Dimensions: 15.58 x 10.83
Primary bathroom
- Features: Yes
Bathroom 1
- Features: Bathroom - Half, Flooring - Hardwood, Lighting - Pendant
- Level: First
- Area: 39.74
- Dimensions: 4.92 x 8.08
Bathroom 2
- Features: Bathroom - Full, Bathroom - Tiled With Shower Stall, Flooring - Stone/Ceramic Tile, Countertops - Stone/Granite/Solid, Lighting - Pendant
- Level: Second
- Area: 45.07
- Dimensions: 4.92 x 9.17
Bathroom 3
- Features: Bathroom - Full, Bathroom - Tiled With Tub, Flooring - Stone/Ceramic Tile, Countertops - Stone/Granite/Solid, Lighting - Pendant
- Level: Second
- Area: 51.94
- Dimensions: 5.67 x 9.17
Dining room
- Features: Flooring - Hardwood, Exterior Access, Recessed Lighting
- Level: First
- Area: 154.47
- Dimensions: 13.83 x 11.17
Kitchen
- Features: Flooring - Hardwood, Countertops - Stone/Granite/Solid, Kitchen Island, Cabinets - Upgraded, Exterior Access, Recessed Lighting, Stainless Steel Appliances, Gas Stove, Lighting - Pendant
- Level: First
- Area: 148.71
- Dimensions: 13.83 x 10.75
Living room
- Features: Flooring - Hardwood, Exterior Access, Recessed Lighting
- Level: First
- Area: 312.01
- Dimensions: 20.92 x 14.92
Heating
- Forced Air, Natural Gas
Cooling
- Central Air
Appliances
- Laundry: Electric Dryer Hookup, Washer Hookup, Second Floor
Features
- Bathroom - Half, Lighting - Pendant, Bathroom
- Flooring: Tile, Hardwood, Flooring - Hardwood
- Doors: Insulated Doors
- Windows: Insulated Windows, Screens
- Basement: Full,Partially Finished,Interior Entry,Garage Access,Concrete
- Number of fireplaces: 1
- Fireplace features: Living Room
Interior area
- Total structure area: 2,316
- Total interior livable area: 2,316 sqft
Property
Parking
- Total spaces: 4
- Parking features: Attached, Under, Garage Door Opener, Garage Faces Side, Paved Drive, Off Street, Paved
- Attached garage spaces: 2
- Uncovered spaces: 2
Features
- Patio & porch: Porch, Deck - Composite, Patio
- Exterior features: Porch, Deck - Composite, Patio, Rain Gutters, Professional Landscaping, Screens, Fenced Yard, Stone Wall
- Fencing: Fenced/Enclosed,Fenced
Lot
- Size: 3,405 sqft
Details
- Parcel number: 5225058
- Zoning: RES
Construction
Type & style
- Home type: SingleFamily
- Architectural style: Colonial
- Property subtype: Single Family Residence
Materials
- Frame
- Foundation: Concrete Perimeter
- Roof: Shingle
Condition
- Year built: 2022
Utilities & green energy
- Electric: Circuit Breakers, 200+ Amp Service
- Sewer: Public Sewer
- Water: Public
- Utilities for property: for Gas Range, for Gas Oven, for Electric Dryer, Washer Hookup, Icemaker Connection
Green energy
- Energy efficient items: Thermostat
Community & neighborhood
Community
- Community features: Public Transportation, Shopping, Tennis Court(s), Park, Walk/Jog Trails, Bike Path, Conservation Area, Highway Access, Private School, Public School, T-Station, Sidewalks
Location
- Region: Waltham
Other
Other facts
- Road surface type: Paved
Price history
| Date | Event | Price |
|---|---|---|
| 3/29/2024 | Sold | $1,120,000$484/sqft |
Source: MLS PIN #73203834 Report a problem | ||
| 3/4/2024 | Contingent | $1,120,000$484/sqft |
Source: MLS PIN #73203834 Report a problem | ||
| 2/20/2024 | Listed for sale | $1,120,000+1.9%$484/sqft |
Source: MLS PIN #73203834 Report a problem | ||
| 1/27/2024 | Listing removed | $1,099,000$475/sqft |
Source: MLS PIN #73185541 Report a problem | ||
| 12/17/2023 | Price change | $1,099,000-4.4%$475/sqft |
Source: MLS PIN #73185541 Report a problem | ||
Public tax history
| Year | Property taxes | Tax assessment |
|---|---|---|
| 2025 | $9,029 +4.6% | $919,500 +2.7% |
| 2024 | $8,631 | $895,300 |
Find assessor info on the county website
Neighborhood: 02451
Nearby schools
GreatSchools rating
- 8/10Douglas Macarthur Elementary SchoolGrades: K-5Distance: 0.7 mi
- 7/10John F Kennedy Middle SchoolGrades: 6-8Distance: 1.1 mi
- 3/10Waltham Sr High SchoolGrades: 9-12Distance: 1.2 mi
Schools provided by the listing agent
- Elementary: Macarthur
- Middle: Kennedy
- High: Waltham Senior
Source: MLS PIN. This data may not be complete. We recommend contacting the local school district to confirm school assignments for this home.
Get a cash offer in 3 minutes
Find out how much your home could sell for in as little as 3 minutes with a no-obligation cash offer.
Estimated market value
$1,106,700
