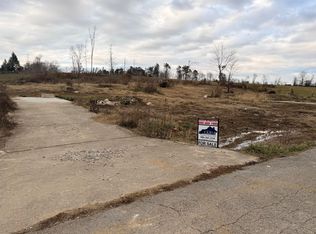Sold for $15,000
$15,000
61 Hawkins Rd, London, KY 40744
4beds
1,600sqft
SingleFamily
Built in 1977
0.34 Acres Lot
$15,100 Zestimate®
$9/sqft
$1,673 Estimated rent
Home value
$15,100
Estimated sales range
Not available
$1,673/mo
Zestimate® history
Loading...
Owner options
Explore your selling options
What's special
This updated, ranch style home sits on a quiet dead end street, so not much traffic. Spend your evenings kicked back on the full length front porch or grill out on the back deck. The open concept layout is ideal for entertaining or hosting family events. All 4 bedrooms are very spacious, but the master bedroom is what dreams are made of! Picture the walk in tile shower, jet tub, double vanity, and a walk in closet that will blow your mind! The 2 car attached garage also has a bonus room that could make a great home office, craft room, hobby room or whatever you can imagine! The home Features an updated kitchen, including stainless appliances, updated flooring, new light fixtures, newly remodeled bathroom, and a fenced in back yard. Trust me when I say this, a house like this one won't last long! Give me a call for your private showing today!
Facts & features
Interior
Bedrooms & bathrooms
- Bedrooms: 4
- Bathrooms: 2
- Full bathrooms: 2
Heating
- Forced air, Heat pump, Electric
Cooling
- Central
Appliances
- Included: Dishwasher, Microwave, Range / Oven, Refrigerator
Features
- Ceiling Fan(s), Washer-Dryer Hook-up, Whirlpool, Walk-in Closets, Window Blinds
- Flooring: Tile, Hardwood, Laminate
- Attic: Access Only
Interior area
- Total interior livable area: 1,600 sqft
Property
Parking
- Parking features: Carport, Garage - Attached
Features
- Exterior features: Brick
Lot
- Size: 0.34 Acres
Details
- Parcel number: 077200006600
Construction
Type & style
- Home type: SingleFamily
Materials
- Frame
- Foundation: Concrete Block
- Roof: Metal
Condition
- Year built: 1977
Utilities & green energy
- Sewer: Septic System
Community & neighborhood
Location
- Region: London
Other
Other facts
- Association: Lexington Blue Grass
- Lease Type: Net
- Exterior Features: Patio, Storm Doors, Deck, Insulated Glass, Window Screens, Chain Link Fence, Partially Fenced
- Garage: Yes
- Heating: Heat Pump, Forced Air
- Interior Features: Ceiling Fan(s), Washer-Dryer Hook-up, Whirlpool, Walk-in Closets, Window Blinds
- Miscellaneous: Bedroom 1st Floor, Bonus Room, Separate Utility Rm., Home Office, Laundry Rm 1st Flr, Primary Bedrm 1st Flor
- Roof: Metal
- Water: City
- Air Conditioning: Electric
- Appliances: Range, Dishwasher, Refrigerator, Microwave
- Construction: Brick Veneer, Siding - Vinyl
- Dining Facilities: Kitchen Bar, Dining Area, Eat In Kitchen
- Attic: Access Only
- Flooring: Hardwood, Laminate, Tile
- Sewer: Septic System
- Water Heater: Electric
- Garage/Carport Type: 2 Car Attached
- Type/Style: 1 Story
- Property Subtype 1: Single Family Residence
- Foundation: Block
Price history
| Date | Event | Price |
|---|---|---|
| 8/8/2025 | Sold | $15,000-90.3%$9/sqft |
Source: Public Record Report a problem | ||
| 1/20/2021 | Sold | $154,000+4.1%$96/sqft |
Source: | ||
| 11/8/2020 | Pending sale | $148,000$93/sqft |
Source: Lockhart Realty Group, LLC #20023024 Report a problem | ||
| 11/5/2020 | Listed for sale | $148,000+23.3%$93/sqft |
Source: Lockhart Realty Group, LLC #20023024 Report a problem | ||
| 11/14/2017 | Sold | $120,000-3.9%$75/sqft |
Source: Public Record Report a problem | ||
Public tax history
| Year | Property taxes | Tax assessment |
|---|---|---|
| 2023 | $1,218 -0.6% | $154,000 |
| 2022 | $1,226 -3.5% | $154,000 |
| 2021 | $1,271 | $154,000 +28.3% |
Find assessor info on the county website
Neighborhood: 40744
Nearby schools
GreatSchools rating
- 7/10Wyan-Pine Grove Elementary SchoolGrades: PK-5Distance: 0.7 mi
- 8/10South Laurel Middle SchoolGrades: 6-8Distance: 1.8 mi
- 2/10Mcdaniel Learning CenterGrades: 9-12Distance: 1.7 mi
Schools provided by the listing agent
- Elementary: Sublimity
- Middle: South Laurel
- High: South Laurel
- District: Laurel County
Source: The MLS. This data may not be complete. We recommend contacting the local school district to confirm school assignments for this home.
