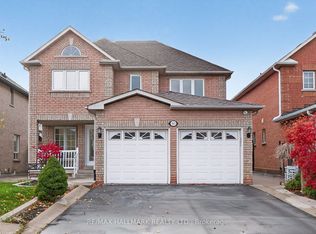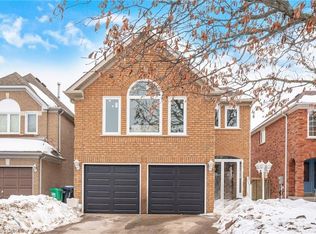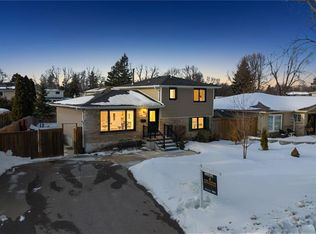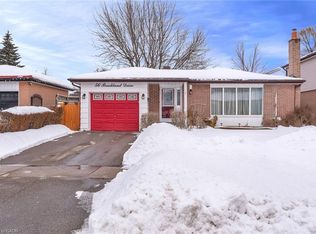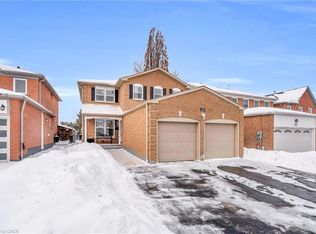61 Headwater Rd, Caledon, ON L7E 2W4
What's special
- 21 hours |
- 14 |
- 0 |
Zillow last checked: 8 hours ago
Listing updated: February 26, 2026 at 09:04pm
Dave Merat, Salesperson,
ROYAL LEPAGE FLOWER CITY REALTY
Facts & features
Interior
Bedrooms & bathrooms
- Bedrooms: 4
- Bathrooms: 4
- Full bathrooms: 3
- 1/2 bathrooms: 1
- Main level bathrooms: 1
Other
- Description: Parquet
- Features: 4-Piece, Walk-in Closet
- Level: Second
Bedroom
- Description: Parquet, Closet, Window
- Level: Second
Bedroom
- Description: Parquet, Closet, Window
- Level: Second
Bedroom
- Description: Parquet, Closet, Window
- Level: Second
Bathroom
- Features: 3-Piece
- Level: Second
Bathroom
- Features: 2-Piece
- Level: Main
Bathroom
- Features: 3-Piece
- Level: Basement
Bathroom
- Features: 4-Piece
- Level: Second
Breakfast room
- Description: Ceramic Floor, W/O Yard, Combined w/Kitchen
- Level: Main
Dining room
- Description: Hidden Lights
- Features: Open Concept
- Level: Main
Family room
- Features: Fireplace, Hardwood Floor, Open Concept
- Level: Main
Kitchen
- Description: Ceramic Floor, Stainless Steel Appliances
- Level: Main
Living room
- Description: Combined w/ Dinning
- Features: Hardwood Floor
- Level: Main
Recreation room
- Description: L-Shaped Room
- Features: 3-Piece, Laminate
- Level: Basement
Heating
- Forced Air
Cooling
- Central Air
Appliances
- Included: Water Heater, Dryer, Gas Stove, Refrigerator, Stove, Washer
Features
- Central Vacuum
- Basement: Full,Finished
- Has fireplace: No
Interior area
- Total structure area: 2,766
- Total interior livable area: 2,066 sqft
- Finished area above ground: 2,066
- Finished area below ground: 700
Video & virtual tour
Property
Parking
- Total spaces: 6
- Parking features: Attached Garage, Garage Door Opener, Private Drive Double Wide
- Attached garage spaces: 2
- Uncovered spaces: 4
Features
- Frontage type: North
- Frontage length: 29.99
Lot
- Size: 4,526.09 Square Feet
- Dimensions: 29.99 x 150.92
- Features: Urban, Park, Place of Worship, Rec./Community Centre, Schools
Details
- Parcel number: 143260983
- Zoning: A1
Construction
Type & style
- Home type: SingleFamily
- Architectural style: Two Story
- Property subtype: Single Family Residence, Residential
Materials
- Brick
- Roof: Asphalt Shing
Condition
- 16-30 Years
- New construction: No
Utilities & green energy
- Sewer: Sewer (Municipal)
- Water: Municipal
Community & HOA
Location
- Region: Caledon
Financial & listing details
- Price per square foot: C$496/sqft
- Annual tax amount: C$5,528
- Date on market: 2/27/2026
- Inclusions: Dryer, Garage Door Opener, Gas Stove, Refrigerator, Stove, Washer
(647) 984-9694
By pressing Contact Agent, you agree that the real estate professional identified above may call/text you about your search, which may involve use of automated means and pre-recorded/artificial voices. You don't need to consent as a condition of buying any property, goods, or services. Message/data rates may apply. You also agree to our Terms of Use. Zillow does not endorse any real estate professionals. We may share information about your recent and future site activity with your agent to help them understand what you're looking for in a home.
Price history
Price history
| Date | Event | Price |
|---|---|---|
| 2/26/2026 | Listed for sale | C$1,025,000C$496/sqft |
Source: | ||
Public tax history
Public tax history
Tax history is unavailable.Climate risks
Neighborhood: Bolton
Nearby schools
GreatSchools rating
No schools nearby
We couldn't find any schools near this home.

