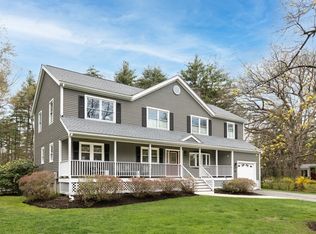This is not your typical ranch style home! A masterbedroom addition with full bath off the side of the house, an expanded eat in kitchen, a 4 season sunroom addition off the back of the house, central air, finished lower level and laundry on the main floor! Enter this home where you will find a living room with gas fireplace open to dining room, family room, kitchen and the 4 season sunroom. Down the hall are two bedrooms with hardwood floors, a full hall bathroom and the 18x13 masterbedroom with hardwood floor and full bathroom also. Finished lower level includes a gas fireplace and tons of storage. 1 car garage. Large backyard with lots of grass for kids to play. Located in the heart of Sudbury in a quiet neighborhood of many cul de sacs. Only 1 mile from Whole Foods, restaurants and shops. Updates include: central vac, windows, central air, hvac.
This property is off market, which means it's not currently listed for sale or rent on Zillow. This may be different from what's available on other websites or public sources.
