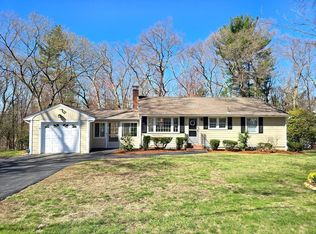Sold for $653,000
$653,000
61 Hilldale Rd, Ashland, MA 01721
4beds
1,512sqft
Single Family Residence
Built in 1954
0.3 Acres Lot
$704,400 Zestimate®
$432/sqft
$3,681 Estimated rent
Home value
$704,400
$669,000 - $740,000
$3,681/mo
Zestimate® history
Loading...
Owner options
Explore your selling options
What's special
Picture perfect cape complete with brick walkway and white picket fence. The flexible floor plan offers 2 bedrooms and full bath on both main level and second floor. Updated kitchen (2019) features s/s appliances, tile backsplash, double oven range, maple cabinets and desk area w/ skylights. Generous sized front to back bedrooms on upper level with hardwood floors, dormer back roof and storage access. The seller has taken care of many major updates with vinyl siding, roof (2021) w/ de-icing cables (2015), interior painting (2023), remodeled first floor bath (2019), fence (2020), hot water heater (Dec 2018), central a/c (2018) and 200 amp electrical panel. Finished space in lower level perfect for a family room, exercise area or kids' hang out. Enjoy the private yard from expansive back deck perfect for al fresco dining. New washer and dryer to convey to new owners. This house is conveniently located close to downtown Ashland, restaurants, commuter rail and schools.
Zillow last checked: 8 hours ago
Listing updated: September 23, 2023 at 08:55am
Listed by:
Melissa Kaspern 508-333-4670,
REMAX Executive Realty 508-429-6767
Bought with:
David Bonaccorso
Keller Williams Coastal Realty
Source: MLS PIN,MLS#: 73146697
Facts & features
Interior
Bedrooms & bathrooms
- Bedrooms: 4
- Bathrooms: 2
- Full bathrooms: 2
- Main level bathrooms: 1
Primary bedroom
- Features: Closet, Flooring - Hardwood, Lighting - Overhead
- Level: Second
Bedroom 2
- Features: Closet, Closet/Cabinets - Custom Built, Flooring - Hardwood, Lighting - Overhead
- Level: Second
Bedroom 3
- Features: Closet, Flooring - Hardwood, French Doors
- Level: First
Bedroom 4
- Features: Closet, Flooring - Hardwood, French Doors
- Level: Second
Primary bathroom
- Features: No
Bathroom 1
- Features: Bathroom - Full, Flooring - Stone/Ceramic Tile, Handicap Accessible, Remodeled, Lighting - Overhead
- Level: Main,First
Bathroom 2
- Features: Bathroom - Full, Flooring - Stone/Ceramic Tile
- Level: Second
Dining room
- Features: Flooring - Hardwood, Chair Rail, Lighting - Overhead, Decorative Molding
- Level: First
Family room
- Features: Flooring - Vinyl, Recessed Lighting
- Level: Basement
Kitchen
- Features: Skylight, Ceiling Fan(s), Vaulted Ceiling(s), Closet/Cabinets - Custom Built, Flooring - Stone/Ceramic Tile, Balcony / Deck, Exterior Access, Recessed Lighting, Slider, Stainless Steel Appliances
- Level: First
Living room
- Features: Flooring - Hardwood
- Level: First
Heating
- Forced Air, Oil
Cooling
- Central Air
Appliances
- Included: Electric Water Heater, Range, Dishwasher, Microwave, Refrigerator, Washer, Dryer
- Laundry: Electric Dryer Hookup, Washer Hookup, In Basement
Features
- Flooring: Tile, Hardwood
- Basement: Full,Partially Finished
- Number of fireplaces: 1
- Fireplace features: Living Room
Interior area
- Total structure area: 1,512
- Total interior livable area: 1,512 sqft
Property
Parking
- Total spaces: 5
- Parking features: Attached, Paved Drive, Off Street
- Attached garage spaces: 1
- Uncovered spaces: 4
Features
- Patio & porch: Deck
- Exterior features: Deck, Storage
Lot
- Size: 0.30 Acres
Details
- Parcel number: M:009.0 B:0372 L:0000.0,3293089
- Zoning: R1
Construction
Type & style
- Home type: SingleFamily
- Architectural style: Cape
- Property subtype: Single Family Residence
Materials
- Frame
- Foundation: Concrete Perimeter
- Roof: Shingle
Condition
- Year built: 1954
Utilities & green energy
- Electric: Circuit Breakers, 200+ Amp Service
- Sewer: Public Sewer
- Water: Public
- Utilities for property: for Electric Range, Washer Hookup
Community & neighborhood
Community
- Community features: Public Transportation, Park, Medical Facility, House of Worship, Public School, T-Station
Location
- Region: Ashland
Price history
| Date | Event | Price |
|---|---|---|
| 9/21/2023 | Sold | $653,000+8.9%$432/sqft |
Source: MLS PIN #73146697 Report a problem | ||
| 8/10/2023 | Listed for sale | $599,900+282.1%$397/sqft |
Source: MLS PIN #73146697 Report a problem | ||
| 3/13/1992 | Sold | $157,000$104/sqft |
Source: Public Record Report a problem | ||
Public tax history
| Year | Property taxes | Tax assessment |
|---|---|---|
| 2025 | $7,265 +3.4% | $568,900 +7.2% |
| 2024 | $7,028 +8.3% | $530,800 +12.6% |
| 2023 | $6,488 -1.8% | $471,200 +13.2% |
Find assessor info on the county website
Neighborhood: 01721
Nearby schools
GreatSchools rating
- 6/10David Mindess Elementary SchoolGrades: 3-5Distance: 0.4 mi
- 8/10Ashland Middle SchoolGrades: 6-8Distance: 1.5 mi
- 9/10Ashland High SchoolGrades: 9-12Distance: 0.8 mi
Schools provided by the listing agent
- Elementary: Warren/Mindness
- Middle: Ashland Ms
- High: Ashland Hs
Source: MLS PIN. This data may not be complete. We recommend contacting the local school district to confirm school assignments for this home.
Get a cash offer in 3 minutes
Find out how much your home could sell for in as little as 3 minutes with a no-obligation cash offer.
Estimated market value$704,400
Get a cash offer in 3 minutes
Find out how much your home could sell for in as little as 3 minutes with a no-obligation cash offer.
Estimated market value
$704,400
