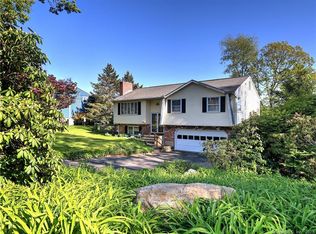Sold for $370,500 on 01/24/25
$370,500
61 Ipswitch Road, Bristol, CT 06010
3beds
1,532sqft
Single Family Residence
Built in 1972
0.57 Acres Lot
$389,800 Zestimate®
$242/sqft
$2,551 Estimated rent
Home value
$389,800
$355,000 - $429,000
$2,551/mo
Zestimate® history
Loading...
Owner options
Explore your selling options
What's special
Enjoy four seasonal water views of Cedar Lake! This immaculately kept 3 Bedroom Raised Ranch has much to offer with its fully applianced Eat-in Kitchen with granite counters, tile floor, center island, and slider leading to deck with access to yard, Great views of the lake from the balcony and screened in gazebo of the Primary Bedroom as well as the Hall Bath that features a whirlpool bath & steamed shower with heated marble floor and towel warmer. Enjoy the unique outdoor shower as well as the lovely landscaped yard. With an all electric home the Solar Panels have been awesome in keeping the electric bills to a minimum. Property offers an optional beach water front access for $250 a year. This enables you to swim, canoe, or kayak on Cedar Lake as well as the ability to have scheduled parties/get-togethers. Amenities/Improvements: New driveway and outdoor shower enclosure. Recent Vinyl siding, gutters, window dressings, garage door, well pump, & hot-water heater. Insulated Attic with flooring & Large Shed with electricity (see attached list). Perfect place to come home to!
Zillow last checked: 8 hours ago
Listing updated: January 31, 2025 at 12:58pm
Listed by:
Ron Nettleton 203-217-4979,
William Raveis Real Estate 203-264-8180
Bought with:
Jessica Boswell, RES.0807833
LPT Realty
Co-Buyer Agent: Hayley Butterfield
LPT Realty
Source: Smart MLS,MLS#: 24050120
Facts & features
Interior
Bedrooms & bathrooms
- Bedrooms: 3
- Bathrooms: 2
- Full bathrooms: 1
- 1/2 bathrooms: 1
Primary bedroom
- Features: Ceiling Fan(s), Hardwood Floor
- Level: Main
- Area: 165 Square Feet
- Dimensions: 11 x 15
Bedroom
- Features: Hardwood Floor
- Level: Main
- Area: 156 Square Feet
- Dimensions: 12 x 13
Bedroom
- Features: Hardwood Floor
- Level: Main
- Area: 90 Square Feet
- Dimensions: 9 x 10
Family room
- Features: Fireplace, Wall/Wall Carpet
- Level: Lower
Kitchen
- Features: Bay/Bow Window, Ceiling Fan(s), Granite Counters, Kitchen Island, Tile Floor
- Level: Main
- Area: 209 Square Feet
- Dimensions: 11 x 19
Living room
- Features: Hardwood Floor
- Level: Main
- Area: 195 Square Feet
- Dimensions: 13 x 15
Heating
- Baseboard, Electric, Solar
Cooling
- Central Air
Appliances
- Included: Oven/Range, Microwave, Refrigerator, Dishwasher, Washer, Dryer, Water Heater
- Laundry: Lower Level
Features
- Windows: Thermopane Windows
- Basement: Full,Finished
- Attic: Pull Down Stairs
- Number of fireplaces: 1
- Fireplace features: Insert
Interior area
- Total structure area: 1,532
- Total interior livable area: 1,532 sqft
- Finished area above ground: 1,132
- Finished area below ground: 400
Property
Parking
- Total spaces: 2
- Parking features: Attached
- Attached garage spaces: 2
Features
- Patio & porch: Deck
- Exterior features: Balcony
- Has view: Yes
- View description: Water
- Has water view: Yes
- Water view: Water
Lot
- Size: 0.57 Acres
- Features: Corner Lot
Details
- Additional structures: Shed(s), Gazebo
- Parcel number: 472709
- Zoning: R-10
Construction
Type & style
- Home type: SingleFamily
- Architectural style: Ranch
- Property subtype: Single Family Residence
Materials
- Aluminum Siding
- Foundation: Concrete Perimeter, Raised
- Roof: Asphalt
Condition
- New construction: No
- Year built: 1972
Utilities & green energy
- Sewer: Septic Tank
- Water: Well
- Utilities for property: Cable Available
Green energy
- Energy efficient items: Windows
- Energy generation: Solar
Community & neighborhood
Location
- Region: Bristol
- Subdivision: Cedar Lake
Price history
| Date | Event | Price |
|---|---|---|
| 1/26/2025 | Listing removed | $385,000$251/sqft |
Source: | ||
| 1/25/2025 | Listed for sale | $385,000+3.9%$251/sqft |
Source: | ||
| 1/24/2025 | Sold | $370,500-3.8%$242/sqft |
Source: | ||
| 12/20/2024 | Pending sale | $385,000$251/sqft |
Source: | ||
| 12/9/2024 | Price change | $385,000-3.7%$251/sqft |
Source: | ||
Public tax history
| Year | Property taxes | Tax assessment |
|---|---|---|
| 2025 | $7,527 +2.8% | $223,020 -3% |
| 2024 | $7,319 +4.9% | $229,810 |
| 2023 | $6,975 +2% | $229,810 +28.9% |
Find assessor info on the county website
Neighborhood: 06010
Nearby schools
GreatSchools rating
- 4/10South Side SchoolGrades: PK-5Distance: 1.2 mi
- 4/10Chippens Hill Middle SchoolGrades: 6-8Distance: 3.5 mi
- 4/10Bristol Central High SchoolGrades: 9-12Distance: 0.9 mi

Get pre-qualified for a loan
At Zillow Home Loans, we can pre-qualify you in as little as 5 minutes with no impact to your credit score.An equal housing lender. NMLS #10287.
Sell for more on Zillow
Get a free Zillow Showcase℠ listing and you could sell for .
$389,800
2% more+ $7,796
With Zillow Showcase(estimated)
$397,596