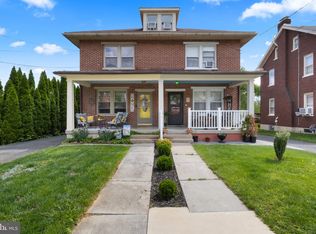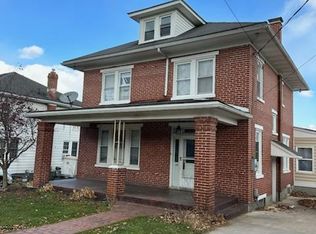Well-maintained and roomy townhome (1/2 of a duplex) on the outskirts of York but close to everything. Hardwood floors believed to be under carpeting, formal dining room that was recently repainted, full bath that was remodeled entirely one month ago, one bedroom repainted this year, walk-up attic for storage, partially finished basement area, 3-zone gas-heat system, off-street parking, rear patio, front rear covered porches and much more.
This property is off market, which means it's not currently listed for sale or rent on Zillow. This may be different from what's available on other websites or public sources.

