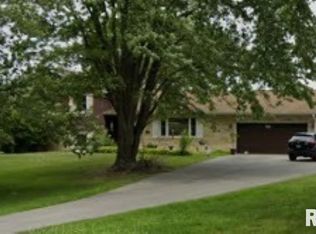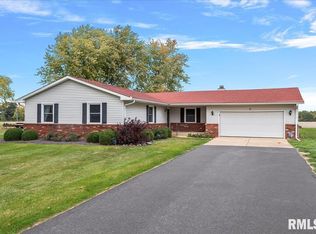Sold for $285,000
$285,000
61 Longview Dr, Springfield, IL 62712
4beds
2,025sqft
Single Family Residence, Residential
Built in 1972
1.07 Acres Lot
$296,200 Zestimate®
$141/sqft
$2,203 Estimated rent
Home value
$296,200
$270,000 - $326,000
$2,203/mo
Zestimate® history
Loading...
Owner options
Explore your selling options
What's special
Coming Soon! Showings start 3/28/25. Looking for country living with the convenience of being close to town? Take a look at this beautifully updated ranch home located in Westview Park Subdivision on a very large lot (1.07 Acre). Springfield address with Rochester Schools, this 4 bed 2 bath home has it all. Step inside from the covered front porch to the gorgeous open concept living this owner has created. Living, dining, and kitchen have an open concept with new luxury vinyl plank flooring throughout. Kitchen has been updated with new cabinets, counter tops, and appliances. Plenty of space to entertain with the breakfast bar, kitchen nook, and the informal open dining area. The living room features a custom build entertainment center area, a lovely wood burning fireplace, and doors that lead out to the deck & expansive yard. Plenty of space for outdoor hobbies, entertaining, and gardening. This home features a two car attached garage with a large mudroom that has new tile flooring, storage and a laundry area. The 3 guest bedrooms share a freshly updated full bath. The spacious primary has a full bath, nice sized walk in closet, and plenty of space for all your furniture. Come take a look at this country setting beauty. Home has been inspected for peace of mind and is being sold as reported.
Zillow last checked: 8 hours ago
Listing updated: April 26, 2025 at 01:20pm
Listed by:
Melissa D Vorreyer Mobl:217-652-0875,
RE/MAX Professionals
Bought with:
Logan Frazier, 475192592
The Real Estate Group, Inc.
Source: RMLS Alliance,MLS#: CA1035242 Originating MLS: Capital Area Association of Realtors
Originating MLS: Capital Area Association of Realtors

Facts & features
Interior
Bedrooms & bathrooms
- Bedrooms: 4
- Bathrooms: 2
- Full bathrooms: 2
Bedroom 1
- Level: Main
- Dimensions: 15ft 11in x 11ft 7in
Bedroom 2
- Level: Main
- Dimensions: 9ft 5in x 10ft 7in
Bedroom 3
- Level: Main
- Dimensions: 9ft 5in x 10ft 3in
Bedroom 4
- Level: Main
- Dimensions: 9ft 7in x 9ft 1in
Other
- Level: Main
- Dimensions: 10ft 1in x 15ft 6in
Additional room
- Description: Mudroom
- Level: Main
- Dimensions: 20ft 11in x 12ft 4in
Kitchen
- Level: Main
- Dimensions: 12ft 2in x 18ft 11in
Laundry
- Level: Main
- Dimensions: 4ft 11in x 6ft 8in
Living room
- Level: Main
- Dimensions: 23ft 4in x 15ft 6in
Main level
- Area: 2025
Heating
- Forced Air
Cooling
- Central Air
Appliances
- Included: Dishwasher, Dryer, Microwave, Range, Refrigerator, Washer
Features
- Ceiling Fan(s), High Speed Internet
- Windows: Replacement Windows, Skylight(s), Blinds
- Basement: Crawl Space
- Number of fireplaces: 1
- Fireplace features: Living Room, Wood Burning
Interior area
- Total structure area: 2,025
- Total interior livable area: 2,025 sqft
Property
Parking
- Total spaces: 2
- Parking features: Attached
- Attached garage spaces: 2
Features
- Patio & porch: Deck, Porch
Lot
- Size: 1.07 Acres
- Dimensions: Appr x . 1.07 Acres
- Features: Corner Lot, Wooded
Details
- Additional structures: Shed(s)
- Parcel number: 15340326013
Construction
Type & style
- Home type: SingleFamily
- Architectural style: Ranch
- Property subtype: Single Family Residence, Residential
Materials
- Frame, Brick, Vinyl Siding
- Foundation: Block
- Roof: Shingle
Condition
- New construction: No
- Year built: 1972
Utilities & green energy
- Sewer: Septic Tank
- Water: Public
Community & neighborhood
Location
- Region: Springfield
- Subdivision: West View Park
Other
Other facts
- Road surface type: Paved
Price history
| Date | Event | Price |
|---|---|---|
| 4/25/2025 | Sold | $285,000$141/sqft |
Source: | ||
| 3/29/2025 | Pending sale | $285,000$141/sqft |
Source: | ||
| 3/28/2025 | Listed for sale | $285,000$141/sqft |
Source: | ||
Public tax history
| Year | Property taxes | Tax assessment |
|---|---|---|
| 2024 | $3,872 +5.5% | $64,524 +8.1% |
| 2023 | $3,671 +6.2% | $59,684 +7.4% |
| 2022 | $3,456 +4.4% | $55,551 +4.4% |
Find assessor info on the county website
Neighborhood: 62712
Nearby schools
GreatSchools rating
- 6/10Rochester Elementary 2-3Grades: 2-3Distance: 2.9 mi
- 6/10Rochester Jr High SchoolGrades: 7-8Distance: 2.9 mi
- 8/10Rochester High SchoolGrades: 9-12Distance: 2.9 mi
Get pre-qualified for a loan
At Zillow Home Loans, we can pre-qualify you in as little as 5 minutes with no impact to your credit score.An equal housing lender. NMLS #10287.

