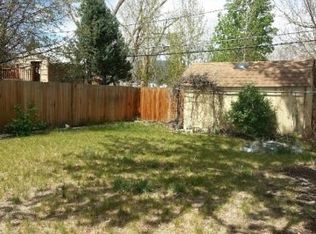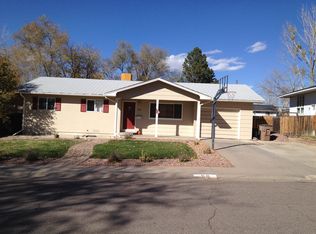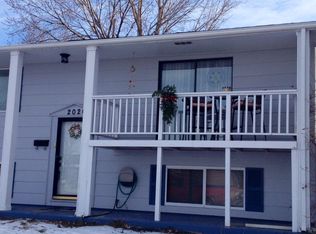Sold
$295,000
61 Louis Nelson Rd, Pueblo, CO 81001
4beds
2,196sqft
Single Family Residence
Built in 1964
8,407.08 Square Feet Lot
$320,200 Zestimate®
$134/sqft
$1,914 Estimated rent
Home value
$320,200
$304,000 - $336,000
$1,914/mo
Zestimate® history
Loading...
Owner options
Explore your selling options
What's special
This spacious 4 Bedroom 2 Bath home sits on a large lot with mature trees and a fully fenced backyard with 2 sheds. Attached garage with workshop space. Upper floor has Living Room , Kitchen and 3 Bedrooms and full bath. All Appliances included, even the washer and dryer. The Garden level has a Huge Master Suite with 5 piece bath! The lower level also has a Family room and spacious laundry room. The Theatre projector and screen can be included. Great work out space or make it your place to relax! French doors in living room lead to a deck and the back yard. There is also a covered patio, perfect for summer BBQ! Rainbird Sprinkler system for the yard. There is plenty of space to park your RV next to the attached garage. The exterior has low maintenance metal siding, soffits and trim so you have very few painted areas to keep up with. Central Air. Walking distance to elementary school, parks and CSU-Pueblo. Super quick access to Hwy 50 and only a few miles from I-25.
Zillow last checked: 8 hours ago
Listing updated: March 20, 2025 at 08:23pm
Listed by:
Kristy Chavez 719-406-4406,
RE/MAX Associates
Bought with:
Jennifer Potter
LPT Realty LLC
Source: PAR,MLS#: 211469
Facts & features
Interior
Bedrooms & bathrooms
- Bedrooms: 4
- Bathrooms: 2
- Full bathrooms: 2
Primary bedroom
- Level: Lower
- Width: 18.75
Bedroom 2
- Level: Upper
- Area: 110
- Dimensions: 10 x 11
Bedroom 3
- Level: Upper
- Area: 110
- Dimensions: 10 x 11
Bedroom 4
- Level: Lower
- Area: 338
- Dimensions: 13 x 26
Family room
- Level: Lower
- Area: 293.75
- Dimensions: 19.58 x 15
Kitchen
- Level: Upper
- Area: 110
- Dimensions: 10 x 11
Living room
- Level: Upper
- Area: 165
- Dimensions: 15 x 11
Features
- Walk-in Shower
- Flooring: Hardwood, Tile
- Basement: None
- Has fireplace: No
Interior area
- Total structure area: 2,196
- Total interior livable area: 2,196 sqft
Property
Parking
- Total spaces: 1
- Parking features: 1 Car Garage Attached
- Attached garage spaces: 1
Features
- Levels: Bi-Level
- Patio & porch: Porch-Open-Front
- Exterior features: Outdoor Lighting-Front, Outdoor Lighting-Rear
- Fencing: Wood Fence-Rear
Lot
- Size: 8,407 sqft
- Dimensions: 70 x 120
Details
- Parcel number: 420201043
- Zoning: R-1
- Special conditions: Real Estate Owned
Construction
Type & style
- Home type: SingleFamily
- Property subtype: Single Family Residence
Condition
- Year built: 1964
Community & neighborhood
Location
- Region: Pueblo
- Subdivision: Belmont
Other
Other facts
- Road surface type: Paved
Price history
| Date | Event | Price |
|---|---|---|
| 8/11/2025 | Listing removed | $323,900$147/sqft |
Source: | ||
| 7/15/2025 | Price change | $323,900-1.8%$147/sqft |
Source: | ||
| 6/5/2025 | Listed for sale | $330,000+11.9%$150/sqft |
Source: | ||
| 7/24/2024 | Listing removed | -- |
Source: Zillow Rentals Report a problem | ||
| 7/22/2024 | Listed for rent | $2,400$1/sqft |
Source: Zillow Rentals Report a problem | ||
Public tax history
| Year | Property taxes | Tax assessment |
|---|---|---|
| 2024 | $1,385 +13.4% | $19,170 +5.4% |
| 2023 | $1,221 -3.1% | $18,180 +45% |
| 2022 | $1,260 +2.3% | $12,540 -2.8% |
Find assessor info on the county website
Neighborhood: Belmont
Nearby schools
GreatSchools rating
- 3/10Belmont Elementary SchoolGrades: PK-5Distance: 0.2 mi
- 3/10W H Heaton Middle SchoolGrades: 6-8Distance: 0.1 mi
- 3/10East High SchoolGrades: 9-12Distance: 0.9 mi
Schools provided by the listing agent
- District: 60
Source: PAR. This data may not be complete. We recommend contacting the local school district to confirm school assignments for this home.

Get pre-qualified for a loan
At Zillow Home Loans, we can pre-qualify you in as little as 5 minutes with no impact to your credit score.An equal housing lender. NMLS #10287.


