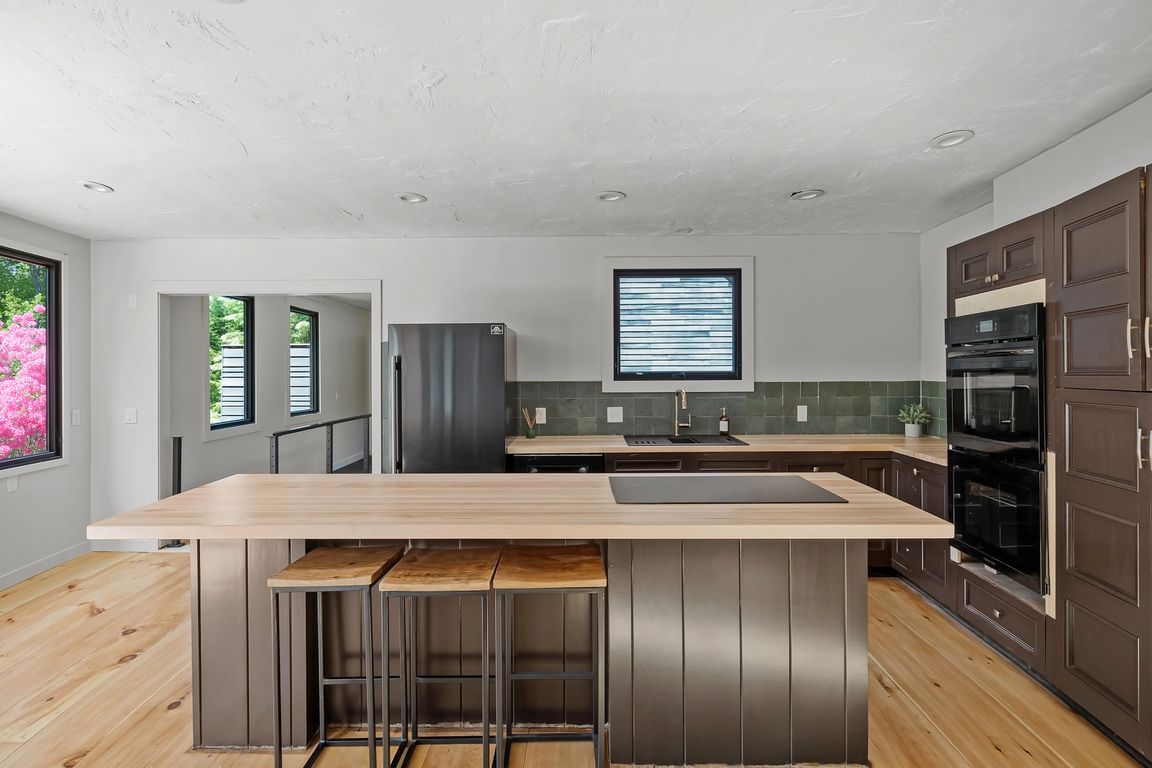
ActivePrice cut: $50K (8/12)
$1,699,000
6beds
4,896sqft
61 McAllister Road, Stowe, VT 05672
6beds
4,896sqft
Single family residence
Built in 1974
6.33 Acres
2 Garage spaces
$347 price/sqft
What's special
Detached post-and-beam barnBrick fireplacesPond viewsExpansive deckTranquil pond and gardenSpacious game roomWildlife sightings
Strong Rental Property. Discover the epitome of VT living at this Stowe home, a retreat featuring pond views, wildlife sightings, luxury amenities, and a warm, inviting atmosphere. This charming home has an open-concept design and timber vaulted ceilings, balancing rural retreat with modern sophistication. The chef's kitchen is perfect for crafting ...
- 183 days |
- 2,001 |
- 93 |
Source: PrimeMLS,MLS#: 5037058
Travel times
Kitchen
Living Room
Primary Bedroom
Zillow last checked: 7 hours ago
Listing updated: October 03, 2025 at 06:10am
Listed by:
Steven Foster,
KW Vermont-Stowe Cell:646-841-4747
Source: PrimeMLS,MLS#: 5037058
Facts & features
Interior
Bedrooms & bathrooms
- Bedrooms: 6
- Bathrooms: 6
- Full bathrooms: 3
- 3/4 bathrooms: 2
- 1/2 bathrooms: 1
Heating
- Oil, Baseboard, Direct Vent, Hot Air, Gas Stove
Cooling
- None
Appliances
- Included: Dishwasher, Disposal, Dryer, Microwave, Wall Oven, Refrigerator, Washer, Electric Stove, Water Heater
- Laundry: In Basement
Features
- Dining Area, Hearth, In-Law/Accessory Dwelling, In-Law Suite, Kitchen Island, Natural Light, Natural Woodwork, Soaking Tub, Indoor Storage, Vaulted Ceiling(s)
- Flooring: Carpet, Slate/Stone, Tile, Wood
- Basement: Finished,Interior Stairs,Storage Space,Walkout,Interior Access,Interior Entry
- Number of fireplaces: 2
- Fireplace features: Gas, Wood Burning, 2 Fireplaces
Interior area
- Total structure area: 5,004
- Total interior livable area: 4,896 sqft
- Finished area above ground: 3,816
- Finished area below ground: 1,080
Property
Parking
- Total spaces: 2
- Parking features: Dirt, Right-Of-Way (ROW), Driveway, Garage
- Garage spaces: 2
- Has uncovered spaces: Yes
Accessibility
- Accessibility features: 1st Floor Full Bathroom, 1st Floor Hrd Surfce Flr
Features
- Levels: One and One Half
- Stories: 1.5
- Patio & porch: Porch
- Exterior features: Building, Deck, Garden, Natural Shade, Storage
- Has spa: Yes
- Spa features: Bath
- Has view: Yes
- View description: Water
- Has water view: Yes
- Water view: Water
- Waterfront features: Pond, Pond Frontage
- Body of water: _Unnamed
- Frontage length: Water frontage: 345,Road frontage: 500
Lot
- Size: 6.33 Acres
- Features: Country Setting, Open Lot, Secluded, Near Paths, Near Skiing
Details
- Additional structures: Outbuilding
- Parcel number: 62119510251
- Zoning description: Residential
Construction
Type & style
- Home type: SingleFamily
- Architectural style: Cape
- Property subtype: Single Family Residence
Materials
- Wood Frame
- Foundation: Concrete
- Roof: Asphalt Shingle
Condition
- New construction: No
- Year built: 1974
Utilities & green energy
- Electric: Circuit Breakers
- Sewer: Septic Tank
- Utilities for property: Cable, Propane
Community & HOA
Community
- Security: Smoke Detector(s)
Location
- Region: Stowe
Financial & listing details
- Price per square foot: $347/sqft
- Tax assessed value: $475,100
- Annual tax amount: $12,186
- Date on market: 4/26/2025
- Road surface type: Dirt