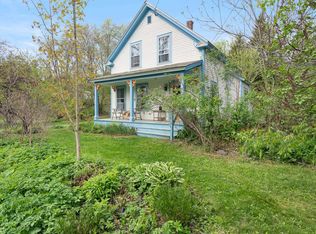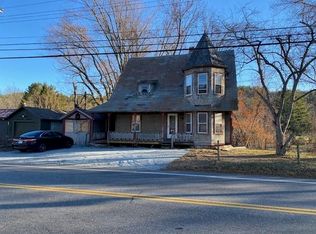Closed
Listed by:
Stephanie Wilde,
Brattleboro Area Realty 802-257-1335
Bought with: Brattleboro Area Realty
$266,600
61 Meadowbrook Road, Brattleboro, VT 05301
4beds
1,900sqft
Farm
Built in 1900
1.1 Acres Lot
$318,200 Zestimate®
$140/sqft
$2,813 Estimated rent
Home value
$318,200
$286,000 - $356,000
$2,813/mo
Zestimate® history
Loading...
Owner options
Explore your selling options
What's special
Charming, conveniently located and well-cared for, this beautiful property is ready for its next chapter with new owners. Interior features include hardwood floors, a pantry, a lovely enclosed porch and a wood-burning fireplace for cozy winter evenings. The spacious yard, encompassing three sides of the house and bordered by the Whetstone Brook, has existing perennials and blueberry bushes, with ample room for additional gardens and recreation. The large two-car garage provides space for projects, storage and imagination. A truly special home.
Zillow last checked: 8 hours ago
Listing updated: May 12, 2023 at 11:36am
Listed by:
Stephanie Wilde,
Brattleboro Area Realty 802-257-1335
Bought with:
Stephanie Wilde
Brattleboro Area Realty
Source: PrimeMLS,MLS#: 4936230
Facts & features
Interior
Bedrooms & bathrooms
- Bedrooms: 4
- Bathrooms: 2
- Full bathrooms: 2
Heating
- Oil, Wood, Baseboard
Cooling
- None
Appliances
- Included: Dishwasher, Disposal, Dryer, Range Hood, Refrigerator, Washer, Electric Stove, Water Heater off Boiler, Oil Water Heater
- Laundry: In Basement
Features
- Cathedral Ceiling(s), Cedar Closet(s), Dining Area, Natural Light, Natural Woodwork, Walk-in Pantry
- Flooring: Carpet, Hardwood, Laminate, Slate/Stone
- Basement: Bulkhead,Concrete,Concrete Floor,Sump Pump,Interior Access,Exterior Entry,Interior Entry
- Has fireplace: Yes
- Fireplace features: Wood Burning
Interior area
- Total structure area: 3,143
- Total interior livable area: 1,900 sqft
- Finished area above ground: 1,900
- Finished area below ground: 0
Property
Parking
- Total spaces: 2
- Parking features: Paved, Auto Open, Storage Above, Driveway, Garage, Detached
- Garage spaces: 2
- Has uncovered spaces: Yes
Accessibility
- Accessibility features: 1st Floor Bedroom, 1st Floor Full Bathroom, Paved Parking
Features
- Levels: Two
- Stories: 2
- Exterior features: Deck, Garden, Natural Shade, Storage
- Body of water: Whetstone Brook
- Frontage length: Road frontage: 227
Lot
- Size: 1.10 Acres
- Features: Country Setting, Level, Open Lot, Near Country Club, Near Golf Course, Neighborhood, Near Public Transit
Details
- Additional structures: Outbuilding
- Parcel number: 8102511420
- Zoning description: Residential Neighborhood
Construction
Type & style
- Home type: SingleFamily
- Property subtype: Farm
Materials
- Wood Frame, Wood Siding
- Foundation: Concrete
- Roof: Asphalt Shingle,Slate
Condition
- New construction: No
- Year built: 1900
Utilities & green energy
- Electric: Circuit Breakers
- Utilities for property: Cable Available, Phone Available, Sewer Connected
Community & neighborhood
Location
- Region: Brattleboro
Other
Other facts
- Road surface type: Paved
Price history
| Date | Event | Price |
|---|---|---|
| 5/12/2023 | Sold | $266,600-1.2%$140/sqft |
Source: | ||
| 3/22/2023 | Contingent | $269,900$142/sqft |
Source: | ||
| 11/7/2022 | Listed for sale | $269,900$142/sqft |
Source: | ||
Public tax history
| Year | Property taxes | Tax assessment |
|---|---|---|
| 2024 | -- | $223,270 |
| 2023 | -- | $223,270 |
| 2022 | -- | $223,270 |
Find assessor info on the county website
Neighborhood: West Brattleboro
Nearby schools
GreatSchools rating
- 5/10Academy SchoolGrades: PK-6Distance: 0.6 mi
- 6/10Brattleboro Area Middle SchoolGrades: 7-8Distance: 2.6 mi
- NAWindham Regional Career CenterGrades: 9-12Distance: 2.6 mi
Get pre-qualified for a loan
At Zillow Home Loans, we can pre-qualify you in as little as 5 minutes with no impact to your credit score.An equal housing lender. NMLS #10287.

