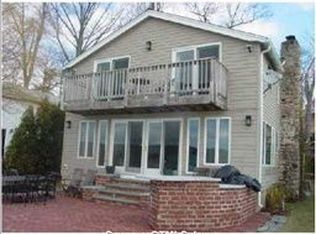A feast for the eyes! Charming lake front home, meticulously maintained with amazing perennial gardens all sited in one of Lake Pocotopaug's premier neighborhoods! Open floor plan features a cozy family room with gas fireplace, 2007 remodeled eat in kitchen with Brick floor, travertine counters and stylish black cabinetry. First floor full bath, laundry and mudroom. Privacy assured with luxurious second floor master suite with views of the stunning gardens and lake. Remodeled second floor bath. This home is An entertainers dream with patio, Tiki bar and dock to enjoy water activities. Detached garage with additional living space. seller prefers to sell as is
This property is off market, which means it's not currently listed for sale or rent on Zillow. This may be different from what's available on other websites or public sources.
