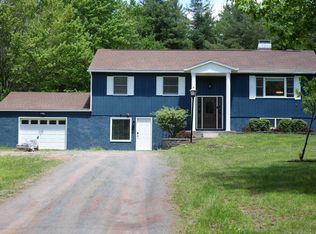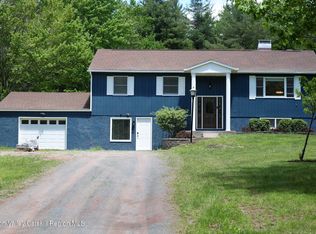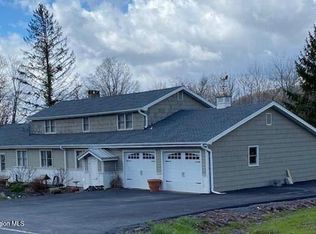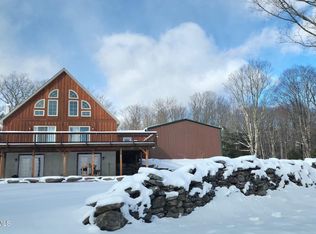This beautiful Windham Mountain home is the perfect year-round retreat. Tucked away on 5.5 private acres, the fully renovated property is just minutes from skiing, hiking, golf, restaurants, spas, and shops. Blending classic mountain charm with modern comforts, the home is spacious yet cozy — the ideal place to unwind after a long day, enjoy a getaway, or entertain friends. With two family rooms and a large basement rec room, there’s plenty of space for everyone to spread out and relax.
The elegantly decorated interior evokes Ralph Lauren’s timeless style and features new kitchen appliances, rich wood flooring, updated bathrooms, marble and granite countertops, and more. Outside, a large back deck, a covered front rocking porch, and a handcrafted stone fire pit offer perfect spots to relax and take in the fresh mountain air.
The property borders the Vineyard at Windham, where you can enjoy weekend wine tastings and charcuterie in a beautiful setting. Fully furnished and move-in ready, this home is the perfect place to enjoy year-round — whether you’re looking for a private escape or hoping to generate income with a short-term rental.
For sale
$850,000
61 Mount View Estates Road, Windham, NY 12407
4beds
2,953sqft
Single Family Residence, Residential
Built in 1991
5.5 Acres Lot
$-- Zestimate®
$288/sqft
$-- HOA
What's special
Large basement rec roomLarge back deckRich wood flooringTwo family roomsHandcrafted stone fire pitUpdated bathroomsMarble and granite countertops
- 103 days |
- 713 |
- 37 |
Zillow last checked: 8 hours ago
Listing updated: February 12, 2026 at 03:05pm
Listing by:
Daniel Gale Sothebys Intl Rlty 516-759-6822,
Jennifer Woods 516-398-0888
Source: OneKey® MLS,MLS#: 929377
Tour with a local agent
Facts & features
Interior
Bedrooms & bathrooms
- Bedrooms: 4
- Bathrooms: 4
- Full bathrooms: 3
- 1/2 bathrooms: 1
Primary bedroom
- Description: Large bedroom with ensuite bath and walk in closet
- Level: Second
Bedroom 3
- Description: Bedroom with queen bed and large closet
- Level: Second
Bedroom 4
- Description: Bedroom with two twin beds
- Level: Second
Primary bathroom
- Description: Renovated ensuite bath
- Level: Second
Bathroom 1
- Description: Powder Room
- Level: First
Bathroom 2
- Description: Full bathroom with shower/tub combo
- Level: First
Bathroom 3
- Description: Shower/tub combo
- Level: First
Bathroom 4
- Description: Shower/tub combo and linen closet
- Level: Second
Basement
- Description: Fully renovated. Walk out access to backyard.
- Level: Lower
Dining room
- Description: large dining area with views
- Level: First
Family room
- Description: Bedroom or family room/office
- Level: First
Kitchen
- Description: New stainless steel appliances and counter tops. Counter seating.
- Level: First
Laundry
- Description: Large mudroom/laundry room with tons of storage
- Level: First
Living room
- Description: Vaulted ceiling, wood burning fireplace, deck access
- Level: First
Heating
- Oil
Cooling
- Wall/Window Unit(s)
Appliances
- Included: Dishwasher, Dryer, Electric Range, Microwave, Refrigerator, Stainless Steel Appliance(s), Washer, Oil Water Heater, Water Purifier Owned
- Laundry: Washer/Dryer Hookup, Electric Dryer Hookup, Inside, Laundry Room, Washer Hookup
Features
- First Floor Bedroom, First Floor Full Bath, Beamed Ceilings, Breakfast Bar, Cathedral Ceiling(s), Chandelier, Eat-in Kitchen, Entrance Foyer, Granite Counters, Marble Counters, Recessed Lighting, Smart Thermostat, Storage
- Flooring: Hardwood, Tile
- Basement: Finished,Partial
- Attic: Crawl
- Number of fireplaces: 1
- Fireplace features: Living Room, Masonry
Interior area
- Total structure area: 3,103
- Total interior livable area: 2,953 sqft
Property
Parking
- Total spaces: 8
- Parking features: Driveway
- Has uncovered spaces: Yes
Features
- Levels: Two
- Patio & porch: Covered, Deck
- Has view: Yes
- View description: Mountain(s)
Lot
- Size: 5.5 Acres
Details
- Parcel number: 19200006000000010210000000
- Special conditions: None
Construction
Type & style
- Home type: SingleFamily
- Architectural style: Cabin
- Property subtype: Single Family Residence, Residential
Materials
- Wood Siding
Condition
- Updated/Remodeled
- Year built: 1991
Utilities & green energy
- Sewer: Septic Tank
- Utilities for property: Electricity Connected, Phone Available
Community & HOA
HOA
- Has HOA: No
Location
- Region: Windham
Financial & listing details
- Price per square foot: $288/sqft
- Tax assessed value: $207,500
- Annual tax amount: $5,745
- Date on market: 11/14/2025
- Cumulative days on market: 104 days
- Listing agreement: Exclusive Right To Sell
- Inclusions: Lighting fixtures and window treatments included. Home can come fully furnished
- Exclusions: certain rugs/items excluded
- Electric utility on property: Yes
Estimated market value
Not available
Estimated sales range
Not available
Not available
Price history
Price history
| Date | Event | Price |
|---|---|---|
| 11/14/2025 | Listed for sale | $850,000-2.9%$288/sqft |
Source: | ||
| 9/2/2025 | Listing removed | $875,000$296/sqft |
Source: | ||
| 4/1/2025 | Listed for sale | $875,000$296/sqft |
Source: | ||
Public tax history
Public tax history
Tax history is unavailable.BuyAbility℠ payment
Estimated monthly payment
Boost your down payment with 6% savings match
Earn up to a 6% match & get a competitive APY with a *. Zillow has partnered with to help get you home faster.
Learn more*Terms apply. Match provided by Foyer. Account offered by Pacific West Bank, Member FDIC.Climate risks
Neighborhood: 12496
Nearby schools
GreatSchools rating
- 6/10Windham Ashland Central SchoolGrades: PK-12Distance: 3.2 mi
Schools provided by the listing agent
- Elementary: Windham Ashland Central School
- Middle: Windham Ashland Central School
- High: Windham Ashland Central School
Source: OneKey® MLS. This data may not be complete. We recommend contacting the local school district to confirm school assignments for this home.





