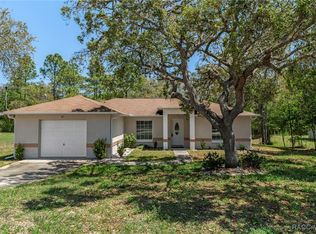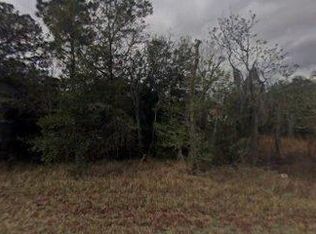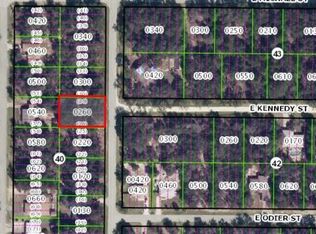Sold for $264,900
$264,900
61 N Fitzpatrick Ave, Inverness, FL 34453
4beds
1,524sqft
Single Family Residence
Built in 2025
9,583.2 Square Feet Lot
$263,700 Zestimate®
$174/sqft
$1,995 Estimated rent
Home value
$263,700
$232,000 - $301,000
$1,995/mo
Zestimate® history
Loading...
Owner options
Explore your selling options
What's special
2025 NEW BUILD, this custom updated Logan Model from Commence has 4 Bedrooms 2 Bathrooms + 1 Car Garage + 0.22 Acres with 1,500+ square feel of living space in Inverness Highlands. This brand new home features an open concept split plan home with beautiful finishes throughout. The kitchen is complete with granite countertops, tile backsplash, crown molding with staggered white cabinets, custom tall shaker pantry, stainless steel appliances, and large kitchen island. The kitchen opens to the living room area with tons of natural light. The primary bedroom has a tray ceiling and a large walk-in closet. The primary bathroom has a custom granite topped dual vanity and walk in glass shower enclosure with floor to ceiling tile. On the opposite side of the home is the fourth bedroom and separate laundry room. Up front are two bedrooms and the second full bathroom finished with similar upgrades. The laundry room has a Brand New Washer & Dryer. This new construction home has Luxury Vinyl Plank flooring throughout, along with a Ring Doorbell included! The Builder Preferred LENDER IS OFFERING 1% OF PURCHASE PRICE TOWARDS BUYER’S CLOSING COSTS! Call to make an appointment to see this home today!
Zillow last checked: 8 hours ago
Listing updated: August 06, 2025 at 02:04pm
Listed by:
William Wygle 407-375-9005,
The Wilkins Way,
Karen Wilkins 850-284-3143,
The Wilkins Way
Bought with:
Orlando Regional Member
Orlando Regional Realtor Association Member
Source: Realtors Association of Citrus County,MLS#: 842085 Originating MLS: Realtors Association of Citrus County
Originating MLS: Realtors Association of Citrus County
Facts & features
Interior
Bedrooms & bathrooms
- Bedrooms: 4
- Bathrooms: 2
- Full bathrooms: 2
Primary bedroom
- Features: Primary Suite
- Level: Main
- Dimensions: 13.00 x 11.00
Bedroom
- Level: Main
- Dimensions: 11.00 x 11.00
Bedroom
- Level: Main
- Dimensions: 11.00 x 10.00
Bedroom
- Level: Main
- Dimensions: 10.00 x 10.00
Kitchen
- Level: Main
- Dimensions: 12.00 x 9.00
Laundry
- Level: Main
- Dimensions: 7.00 x 6.00
Living room
- Level: Main
- Dimensions: 14.00 x 13.00
Heating
- Central, Electric
Cooling
- Central Air, Electric
Appliances
- Included: Dryer, Dishwasher, Electric Oven, Microwave, Refrigerator, Washer
- Laundry: Laundry - Living Area
Features
- Main Level Primary, Primary Suite, Open Floorplan, Stone Counters, Walk-In Closet(s), Wood Cabinets, Sliding Glass Door(s)
- Flooring: Carpet, Luxury Vinyl Plank
- Doors: Sliding Doors
- Windows: Sliding
Interior area
- Total structure area: 1,996
- Total interior livable area: 1,524 sqft
Property
Parking
- Total spaces: 1
- Parking features: Attached, Driveway, Garage, Paved
- Attached garage spaces: 1
- Has uncovered spaces: Yes
Features
- Levels: One
- Stories: 1
- Exterior features: Paved Driveway
- Pool features: None
Lot
- Size: 9,583 sqft
- Features: Cleared
Details
- Parcel number: 1638798
- Zoning: MDR
- Special conditions: Standard
Construction
Type & style
- Home type: SingleFamily
- Architectural style: One Story
- Property subtype: Single Family Residence
Materials
- Stucco
- Foundation: Block, Slab
- Roof: Asphalt,Shingle
Condition
- New construction: Yes
- Year built: 2025
Utilities & green energy
- Sewer: Septic Tank
- Water: Public
Community & neighborhood
Location
- Region: Inverness
- Subdivision: Inverness Highlands North
Other
Other facts
- Listing terms: Cash,Conventional,FHA,USDA Loan,VA Loan
- Road surface type: Paved
Price history
| Date | Event | Price |
|---|---|---|
| 8/6/2025 | Sold | $264,900$174/sqft |
Source: | ||
| 5/9/2025 | Sold | $264,900$174/sqft |
Source: | ||
| 3/28/2025 | Pending sale | $264,900$174/sqft |
Source: | ||
| 2/28/2025 | Listed for sale | $264,900-1.9%$174/sqft |
Source: | ||
| 2/17/2025 | Listing removed | $269,900$177/sqft |
Source: | ||
Public tax history
| Year | Property taxes | Tax assessment |
|---|---|---|
| 2024 | $114 +42.8% | $7,440 +81.8% |
| 2023 | $80 +30.3% | $4,093 +10% |
| 2022 | $61 +11.9% | $3,721 +10% |
Find assessor info on the county website
Neighborhood: 34453
Nearby schools
GreatSchools rating
- 3/10Hernando Elementary SchoolGrades: PK-5Distance: 2.5 mi
- 4/10Inverness Middle SchoolGrades: 6-8Distance: 2.7 mi
- NACitrus Virtual Instruction ProgramGrades: K-12Distance: 3 mi
Schools provided by the listing agent
- Elementary: Hernando Elementary
- Middle: Inverness Middle
- High: Citrus High
Source: Realtors Association of Citrus County. This data may not be complete. We recommend contacting the local school district to confirm school assignments for this home.
Get pre-qualified for a loan
At Zillow Home Loans, we can pre-qualify you in as little as 5 minutes with no impact to your credit score.An equal housing lender. NMLS #10287.
Sell for more on Zillow
Get a Zillow Showcase℠ listing at no additional cost and you could sell for .
$263,700
2% more+$5,274
With Zillow Showcase(estimated)$268,974


