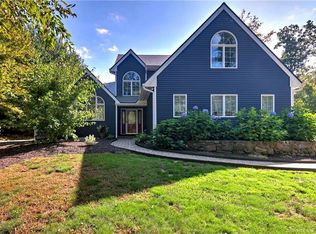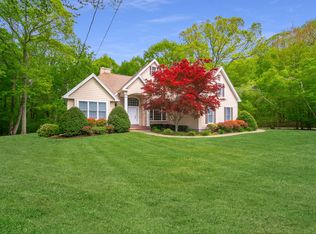Sold for $689,500
$689,500
61 North Woods Road, Hamden, CT 06518
4beds
2,600sqft
Single Family Residence
Built in 2025
0.87 Acres Lot
$699,100 Zestimate®
$265/sqft
$4,101 Estimated rent
Home value
$699,100
$622,000 - $790,000
$4,101/mo
Zestimate® history
Loading...
Owner options
Explore your selling options
What's special
Rarely do you find such a gem as the new construction on N. Woods Dr, Hamden! Nestled in a tranquil neighborhood at the end of a cul-de-sac and surrounded by lush woods,this house promises to be your dream home. No expense was spared in this perfectly done dream home. Handsome hardwood floors and recessed lighting run through this entire home, enhancing all of the other features that are thoughtfully built in. The main level features the family room, living room, kitchen, dinette, formal dining room and guest bath. Prepare to feast your eyes on the kitchen, with striking quartz countertops, high end stainless steel appliances, tiled back splash, modern lighting and so much more! The family room features a grand fireplace to host your guests or cozy up to, which flows right out to the deck for those summer barbecues or right into the living room for all of your entertainment needs! Each bathroom leaves nothing to want for. Premium fixtures are decked thought out the home to add a luxurious feel to this palace. The upstairs hosts 4 bedrooms total, 2 full bath, a massive primary bedroom with primary bathroom and a laundry closet. The home comes with a 1 year warranty. Property is back on the market due to buyers failure to be able to close.
Zillow last checked: 8 hours ago
Listing updated: November 25, 2025 at 05:47am
Listed by:
Joseph Gregory (860)539-4868,
Toledo Realty 203-808-9724
Bought with:
Ashley Gray, RES.0827923
Rainbow Realty
Katrina Pratt
Rainbow Realty
Source: Smart MLS,MLS#: 24111275
Facts & features
Interior
Bedrooms & bathrooms
- Bedrooms: 4
- Bathrooms: 3
- Full bathrooms: 2
- 1/2 bathrooms: 1
Primary bedroom
- Features: Hardwood Floor
- Level: Upper
- Area: 486 Square Feet
- Dimensions: 18 x 27
Bedroom
- Features: Hardwood Floor
- Level: Upper
- Area: 168 Square Feet
- Dimensions: 14 x 12
Bedroom
- Features: Hardwood Floor
- Level: Upper
- Area: 169 Square Feet
- Dimensions: 13 x 13
Bedroom
- Features: Hardwood Floor
- Level: Upper
- Area: 168 Square Feet
- Dimensions: 12 x 14
Bathroom
- Features: Quartz Counters, Tile Floor
- Level: Main
Bathroom
- Features: Corian Counters, Double-Sink, Full Bath, Stall Shower, Whirlpool Tub, Tile Floor
- Level: Upper
Bathroom
- Features: Quartz Counters, Full Bath, Tub w/Shower, Tile Floor
- Level: Upper
Dining room
- Features: Hardwood Floor
- Level: Main
- Area: 240 Square Feet
- Dimensions: 8 x 30
Dining room
- Features: Hardwood Floor
- Level: Main
- Area: 168 Square Feet
- Dimensions: 14 x 12
Family room
- Features: Hardwood Floor
- Level: Main
- Area: 252 Square Feet
- Dimensions: 14 x 18
Kitchen
- Features: Quartz Counters, Double-Sink, Kitchen Island, Hardwood Floor
- Level: Main
- Area: 169 Square Feet
- Dimensions: 13 x 13
Living room
- Features: Fireplace, Hardwood Floor
- Level: Main
- Area: 168 Square Feet
- Dimensions: 12 x 14
Heating
- Forced Air, Propane
Cooling
- Central Air
Appliances
- Included: Gas Range, Oven, Microwave, Range Hood, Tankless Water Heater
- Laundry: Upper Level
Features
- Windows: Thermopane Windows
- Basement: Full
- Attic: Pull Down Stairs
- Number of fireplaces: 1
Interior area
- Total structure area: 2,600
- Total interior livable area: 2,600 sqft
- Finished area above ground: 2,600
- Finished area below ground: 0
Property
Parking
- Total spaces: 2
- Parking features: Attached, Garage Door Opener
- Attached garage spaces: 2
Features
- Patio & porch: Deck
Lot
- Size: 0.87 Acres
- Features: Few Trees, Cul-De-Sac
Details
- Parcel number: 1146358
- Zoning: R2
Construction
Type & style
- Home type: SingleFamily
- Architectural style: Colonial
- Property subtype: Single Family Residence
Materials
- Vinyl Siding
- Foundation: Concrete Perimeter
- Roof: Asphalt
Condition
- Completed/Never Occupied
- Year built: 2025
Details
- Warranty included: Yes
Utilities & green energy
- Sewer: Septic Tank
- Water: Well
Green energy
- Energy efficient items: Insulation, Thermostat, Windows
Community & neighborhood
Location
- Region: Hamden
Price history
| Date | Event | Price |
|---|---|---|
| 11/19/2025 | Sold | $689,500+1.5%$265/sqft |
Source: | ||
| 10/11/2025 | Pending sale | $679,500$261/sqft |
Source: | ||
| 10/4/2025 | Listed for sale | $679,500$261/sqft |
Source: | ||
| 8/12/2025 | Pending sale | $679,500$261/sqft |
Source: | ||
| 7/13/2025 | Listed for sale | $679,500$261/sqft |
Source: | ||
Public tax history
| Year | Property taxes | Tax assessment |
|---|---|---|
| 2025 | $2,822 +17.1% | $54,390 +25.5% |
| 2024 | $2,410 -1.4% | $43,330 |
| 2023 | $2,443 +1.6% | $43,330 |
Find assessor info on the county website
Neighborhood: 06518
Nearby schools
GreatSchools rating
- 5/10West Woods SchoolGrades: K-6Distance: 1.3 mi
- 4/10Hamden Middle SchoolGrades: 7-8Distance: 4.6 mi
- 4/10Hamden High SchoolGrades: 9-12Distance: 5.2 mi
Get pre-qualified for a loan
At Zillow Home Loans, we can pre-qualify you in as little as 5 minutes with no impact to your credit score.An equal housing lender. NMLS #10287.
Sell for more on Zillow
Get a Zillow Showcase℠ listing at no additional cost and you could sell for .
$699,100
2% more+$13,982
With Zillow Showcase(estimated)$713,082

