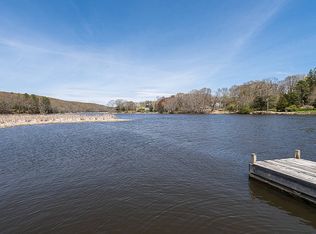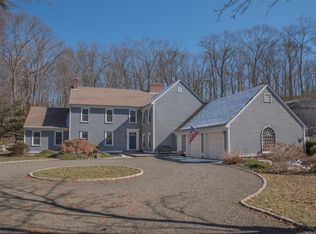Sold for $650,000
$650,000
61 Neck Road, Old Lyme, CT 06371
2beds
1,712sqft
Single Family Residence
Built in 1840
2.35 Acres Lot
$685,200 Zestimate®
$380/sqft
$3,461 Estimated rent
Home value
$685,200
$610,000 - $774,000
$3,461/mo
Zestimate® history
Loading...
Owner options
Explore your selling options
What's special
Reminiscent of an English farmhouse, this charming home exudes warmth and character on a desirable corner lot at the entrance of Talcott Farm. Set on 2.35 acres, it offers space for future expansion or additional amenities. Thoughtful landscaping enhances its charm, providing natural beauty and privacy. The main level features a living room with rustic beams and a striking two-story Palladian window that fills the space with natural light. A half bath with plumbing in place for a full bath, a den/sunroom with soaring ceilings leading to a patio, a flex room used as an office, and a primary bedroom with a full bath complete this level. A spiral staircase leads to an upper-level bedroom or office, while an open staircase descends to the first level, where a dining room with a fireplace, a cozy gas-fired woodstove, and a bay window-perfect for sunsets and weather watching-creates an inviting space. The galley kitchen feels more open with three well-placed windows. A detached two-car garage offers a loft for storage, and a shed adds flexibility. The Rock River Association provides a private tennis court and a kayak/canoe rack at Pilgrim's Landing. Near the Old Lyme Marina, museums, galleries, and Amtrak, this home offers privacy and convenience. Enjoy stunning winter water views and sunsets over the Connecticut River. With easy access to Old Lyme's art scene, this home is a peaceful yet connected year-round or vacation retreat. This property can be conveyed fully furnished. The address is 61 Neck Road, but the mail is delivered to 2 Talcott Farm. The home is located via Talcott Farm Road and left on Deer Path (an association road maintained by the association.)
Zillow last checked: 8 hours ago
Listing updated: May 08, 2025 at 12:29pm
Listed by:
Amanda Gaudette 860-859-7610,
William Pitt Sotheby's Int'l 860-739-4440
Bought with:
Sheryl Santoro, RES.0790048
Switz Real Estate Associates
Source: Smart MLS,MLS#: 24084225
Facts & features
Interior
Bedrooms & bathrooms
- Bedrooms: 2
- Bathrooms: 2
- Full bathrooms: 1
- 1/2 bathrooms: 1
Primary bedroom
- Features: Full Bath, Stall Shower, Hardwood Floor
- Level: Main
- Area: 143 Square Feet
- Dimensions: 11 x 13
Bedroom
- Features: Skylight, Wall/Wall Carpet
- Level: Upper
- Area: 165 Square Feet
- Dimensions: 11 x 15
Bathroom
- Level: Main
Dining room
- Features: Beamed Ceilings, Gas Log Fireplace, Fireplace, Vinyl Floor
- Level: Lower
- Area: 238 Square Feet
- Dimensions: 14 x 17
Kitchen
- Features: Breakfast Bar, Galley, Laundry Hookup
- Level: Lower
- Area: 120 Square Feet
- Dimensions: 7.5 x 16
Living room
- Features: Palladian Window(s), Beamed Ceilings, Hardwood Floor
- Level: Main
- Area: 327.6 Square Feet
- Dimensions: 16.8 x 19.5
Office
- Features: Hardwood Floor
- Level: Main
- Area: 93.1 Square Feet
- Dimensions: 9.5 x 9.8
Sun room
- Features: Balcony/Deck, Ceiling Fan(s), Hardwood Floor
- Level: Main
- Area: 125.4 Square Feet
- Dimensions: 11 x 11.4
Heating
- Baseboard, Electric, Propane
Cooling
- Wall Unit(s)
Appliances
- Included: Oven/Range, Microwave, Refrigerator, Dishwasher, Washer, Dryer, Electric Water Heater, Water Heater
- Laundry: Lower Level
Features
- Basement: Full,Liveable Space
- Attic: Storage,Floored,Access Via Hatch
- Has fireplace: No
Interior area
- Total structure area: 1,712
- Total interior livable area: 1,712 sqft
- Finished area above ground: 1,712
Property
Parking
- Total spaces: 2
- Parking features: Detached, Garage Door Opener
- Garage spaces: 2
Features
- Patio & porch: Deck
- Exterior features: Sidewalk, Garden, Stone Wall
- Waterfront features: Walk to Water, Association Required, Access
Lot
- Size: 2.35 Acres
- Features: Subdivided, Sloped, Landscaped, Open Lot
Details
- Additional structures: Shed(s)
- Parcel number: 1551656
- Zoning: R80
Construction
Type & style
- Home type: SingleFamily
- Architectural style: Cottage,European
- Property subtype: Single Family Residence
Materials
- Vinyl Siding
- Foundation: Concrete Perimeter, Stone
- Roof: Asphalt
Condition
- New construction: No
- Year built: 1840
Utilities & green energy
- Sewer: Septic Tank
- Water: Well
- Utilities for property: Cable Available
Community & neighborhood
Community
- Community features: Golf, Lake, Paddle Tennis, Tennis Court(s)
Location
- Region: Old Lyme
- Subdivision: Rock River
HOA & financial
HOA
- Has HOA: Yes
- HOA fee: $1,000 annually
- Amenities included: Tennis Court(s)
- Services included: Maintenance Grounds, Snow Removal, Road Maintenance
Price history
| Date | Event | Price |
|---|---|---|
| 5/8/2025 | Sold | $650,000+4%$380/sqft |
Source: | ||
| 5/5/2025 | Pending sale | $625,000$365/sqft |
Source: | ||
| 4/4/2025 | Listed for sale | $625,000$365/sqft |
Source: | ||
Public tax history
| Year | Property taxes | Tax assessment |
|---|---|---|
| 2025 | $8,490 +33.9% | $523,100 +101.3% |
| 2024 | $6,339 +3.8% | $259,800 |
| 2023 | $6,105 | $259,800 |
Find assessor info on the county website
Neighborhood: 06371
Nearby schools
GreatSchools rating
- 8/10Lyme Consolidated SchoolGrades: K-5Distance: 5.8 mi
- 8/10Lyme-Old Lyme Middle SchoolGrades: 6-8Distance: 0.9 mi
- 8/10Lyme-Old Lyme High SchoolGrades: 9-12Distance: 0.8 mi
Schools provided by the listing agent
- Elementary: Mile Creek
- High: Lyme-Old Lyme
Source: Smart MLS. This data may not be complete. We recommend contacting the local school district to confirm school assignments for this home.

Get pre-qualified for a loan
At Zillow Home Loans, we can pre-qualify you in as little as 5 minutes with no impact to your credit score.An equal housing lender. NMLS #10287.

