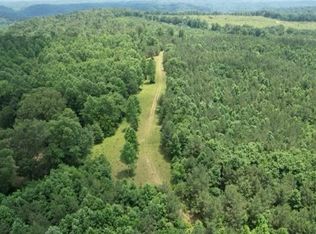Closed
$528,500
61 Nelson Rd, Lawrenceburg, TN 38464
3beds
2,233sqft
Single Family Residence, Residential
Built in 1975
39.15 Acres Lot
$563,800 Zestimate®
$237/sqft
$2,054 Estimated rent
Home value
$563,800
$468,000 - $660,000
$2,054/mo
Zestimate® history
Loading...
Owner options
Explore your selling options
What's special
Enjoy the Country Lifestyle at its finest with this secluded country home on 39.15+/- acres in Lawrenceburg, TN! This cozy country home boasts many features, such as spacious bedrooms, laminate flooring, walk in shower, modern kitchen appliances, and great living areas including a full basement and wet bar room perfect for entertaining! New roof and hot water heater. Step outside onto the wrap-around porch to take in the gorgeous scenery surrounding this home. The acreage consists of beautiful mature open hardwoods, a spring, and a few small fields perfect for food plots. Whitetail deer, turkey and other small game are abundant! 24x18 shop with new roof. The home is currently on spring water and includes a new pump in the spring house. City water is available at the road. This property offers country living at its finest, while being only minutes to Lawrenceburg, TN. Call today for your private tour!
Zillow last checked: 13 hours ago
Listing updated: August 19, 2024 at 12:03pm
Listing Provided by:
Brent Webb 931-300-3341,
Southern Tennessee Realty
Bought with:
Brent Webb, 371202
Southern Tennessee Realty
Source: RealTracs MLS as distributed by MLS GRID,MLS#: 2662696
Facts & features
Interior
Bedrooms & bathrooms
- Bedrooms: 3
- Bathrooms: 2
- Full bathrooms: 2
- Main level bedrooms: 3
Bedroom 1
- Features: Full Bath
- Level: Full Bath
- Area: 182 Square Feet
- Dimensions: 13x14
Bedroom 2
- Features: Extra Large Closet
- Level: Extra Large Closet
- Area: 121 Square Feet
- Dimensions: 11x11
Bedroom 3
- Features: Extra Large Closet
- Level: Extra Large Closet
- Area: 156 Square Feet
- Dimensions: 12x13
Bonus room
- Features: Wet Bar
- Level: Wet Bar
- Area: 414 Square Feet
- Dimensions: 18x23
Dining room
- Features: Separate
- Level: Separate
- Area: 198 Square Feet
- Dimensions: 18x11
Kitchen
- Area: 286 Square Feet
- Dimensions: 26x11
Living room
- Area: 304 Square Feet
- Dimensions: 19x16
Heating
- Central, Electric
Cooling
- Central Air, Electric
Appliances
- Included: Dishwasher, Electric Oven, Electric Range
- Laundry: Electric Dryer Hookup, Washer Hookup
Features
- Ceiling Fan(s), Extra Closets, High Ceilings, Pantry, Storage, Wet Bar, Primary Bedroom Main Floor, Kitchen Island
- Flooring: Laminate
- Basement: Unfinished
- Number of fireplaces: 1
- Fireplace features: Electric, Living Room
Interior area
- Total structure area: 2,233
- Total interior livable area: 2,233 sqft
- Finished area above ground: 2,233
Property
Parking
- Total spaces: 2
- Parking features: Detached, Attached, Driveway, Paved
- Garage spaces: 1
- Carport spaces: 1
- Covered spaces: 2
- Has uncovered spaces: Yes
Features
- Levels: One
- Stories: 2
- Patio & porch: Deck, Patio, Porch
- Exterior features: Balcony
Lot
- Size: 39.15 Acres
- Features: Private, Rolling Slope
Details
- Parcel number: 097 00901 000
- Special conditions: Standard
Construction
Type & style
- Home type: SingleFamily
- Property subtype: Single Family Residence, Residential
Materials
- Brick, Vinyl Siding
- Roof: Shingle
Condition
- New construction: No
- Year built: 1975
Utilities & green energy
- Sewer: Septic Tank
- Water: Spring
- Utilities for property: Electricity Available
Community & neighborhood
Location
- Region: Lawrenceburg
- Subdivision: None
Price history
| Date | Event | Price |
|---|---|---|
| 8/19/2024 | Sold | $528,500-3.7%$237/sqft |
Source: | ||
| 8/13/2024 | Pending sale | $549,000$246/sqft |
Source: | ||
| 6/26/2024 | Contingent | $549,000$246/sqft |
Source: | ||
| 6/3/2024 | Listed for sale | $549,000+155.3%$246/sqft |
Source: | ||
| 9/29/2023 | Sold | $215,000+487.8%$96/sqft |
Source: Public Record Report a problem | ||
Public tax history
| Year | Property taxes | Tax assessment |
|---|---|---|
| 2024 | $1,356 | $67,450 |
| 2023 | $1,356 -19.1% | $67,450 -19.1% |
| 2022 | $1,676 +3.9% | $83,375 +53% |
Find assessor info on the county website
Neighborhood: 38464
Nearby schools
GreatSchools rating
- 5/10Leoma Elementary SchoolGrades: PK-8Distance: 3.7 mi
- NALawrence Adult High SchoolGrades: 9-12Distance: 5.3 mi
- 7/10Lawrenceburg PublicGrades: PK-5Distance: 4.3 mi
Schools provided by the listing agent
- Elementary: David Crockett Elementary
- Middle: E O Coffman Middle School
- High: Lawrence Co High School
Source: RealTracs MLS as distributed by MLS GRID. This data may not be complete. We recommend contacting the local school district to confirm school assignments for this home.

Get pre-qualified for a loan
At Zillow Home Loans, we can pre-qualify you in as little as 5 minutes with no impact to your credit score.An equal housing lender. NMLS #10287.
