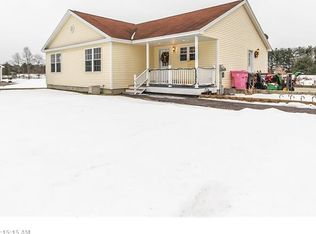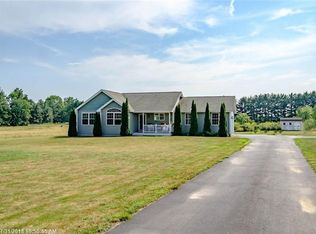Closed
$540,000
61 New County Road, Saco, ME 04072
3beds
2,414sqft
Single Family Residence
Built in 1900
1.07 Acres Lot
$584,300 Zestimate®
$224/sqft
$3,432 Estimated rent
Home value
$584,300
$543,000 - $631,000
$3,432/mo
Zestimate® history
Loading...
Owner options
Explore your selling options
What's special
Welcome to 61 New County Rd, a stunning farmhouse-style home that perfectly captures the essence of rural tranquility without sacrificing convenience. A 3 bedroom, 2 full, 2 half bath home! Potential to add a 4th bedroom. Several upgrades that you will see when you walk through. Immerse yourself in the beauty of upgraded interiors, where modern amenities seamlessly blend with classic, and original charm. The proximity to town ensures you're never far from the Seacoast. The opportunity for two living spaces under one roof, in a wonderful location. Separate entrances for each 'unit'. ONLY 5 minutes to downtown Biddeford's up & coming restaurants and activities! 20 minutes from the Old Port & Portland! You will love living here! **Open house will be the start of showings. Saturday February 3rd from 10:00am-12:00pm**
Zillow last checked: 8 hours ago
Listing updated: September 18, 2024 at 07:40pm
Listed by:
Berkshire Hathaway HomeServices Verani Realty
Bought with:
Maine Community Real Estate
Source: Maine Listings,MLS#: 1581359
Facts & features
Interior
Bedrooms & bathrooms
- Bedrooms: 3
- Bathrooms: 4
- Full bathrooms: 2
- 1/2 bathrooms: 2
Bedroom 1
- Level: Second
Bedroom 2
- Level: First
Bedroom 3
- Level: First
Great room
- Level: Second
Kitchen
- Level: First
Laundry
- Level: First
Living room
- Level: First
Mud room
- Level: First
Heating
- Baseboard, Heat Pump, Other
Cooling
- Heat Pump
Appliances
- Included: Dishwasher, Dryer, Electric Range, Gas Range, Refrigerator, Washer
Features
- 1st Floor Bedroom, 1st Floor Primary Bedroom w/Bath, Bathtub, In-Law Floorplan, One-Floor Living, Storage
- Flooring: Vinyl, Wood
- Basement: Interior Entry,Crawl Space,Partial,Unfinished
- Has fireplace: No
Interior area
- Total structure area: 2,414
- Total interior livable area: 2,414 sqft
- Finished area above ground: 2,414
- Finished area below ground: 0
Property
Parking
- Total spaces: 1.5
- Parking features: Gravel, 5 - 10 Spaces
- Attached garage spaces: 1.5
Features
- Levels: Multi/Split
- Has view: Yes
- View description: Fields, Scenic
Lot
- Size: 1.07 Acres
- Features: Near Turnpike/Interstate, Near Town, Rural, Level, Open Lot, Landscaped
Details
- Parcel number: SACOM087L017U001000
- Zoning: C1
Construction
Type & style
- Home type: SingleFamily
- Architectural style: Farmhouse,Other
- Property subtype: Single Family Residence
Materials
- Wood Frame, Vinyl Siding
- Roof: Metal,Shingle
Condition
- Year built: 1900
Utilities & green energy
- Electric: Circuit Breakers
- Sewer: Private Sewer
- Water: Private, Well
Community & neighborhood
Location
- Region: Saco
Price history
| Date | Event | Price |
|---|---|---|
| 2/26/2024 | Sold | $540,000+2.1%$224/sqft |
Source: | ||
| 2/8/2024 | Pending sale | $529,000$219/sqft |
Source: | ||
| 2/7/2024 | Contingent | $529,000$219/sqft |
Source: | ||
| 2/2/2024 | Listed for sale | $529,000+51.1%$219/sqft |
Source: | ||
| 8/12/2022 | Sold | $350,000$145/sqft |
Source: | ||
Public tax history
| Year | Property taxes | Tax assessment |
|---|---|---|
| 2024 | $6,626 | $449,200 |
| 2023 | $6,626 +18% | $449,200 +46.7% |
| 2022 | $5,614 +3.3% | $306,300 +6.4% |
Find assessor info on the county website
Neighborhood: 04072
Nearby schools
GreatSchools rating
- NAYoung SchoolGrades: K-2Distance: 1.3 mi
- 7/10Saco Middle SchoolGrades: 6-8Distance: 0.8 mi
- NASaco Transition ProgramGrades: 9-12Distance: 2.4 mi

Get pre-qualified for a loan
At Zillow Home Loans, we can pre-qualify you in as little as 5 minutes with no impact to your credit score.An equal housing lender. NMLS #10287.

