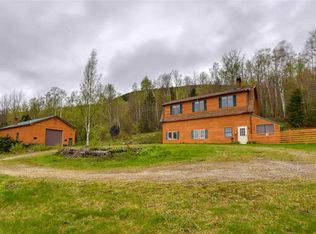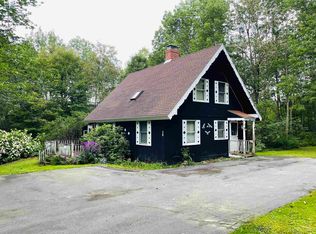Closed
Listed by:
Michele Penner,
Badger Peabody & Smith Realty/Bretton Woods Cell:603-289-4553
Bought with: Badger Peabody & Smith Realty
$442,000
61 New Road, Carroll, NH 03595
4beds
1,872sqft
Single Family Residence
Built in 1978
10.6 Acres Lot
$463,800 Zestimate®
$236/sqft
$2,112 Estimated rent
Home value
$463,800
$422,000 - $506,000
$2,112/mo
Zestimate® history
Loading...
Owner options
Explore your selling options
What's special
This charming bungalow-style home has so much to offer. An updated and well-maintained 4-bedroom, 2-bathroom home with AC. An additional separate 3-season screened-in outdoor space - where you are sure to enjoy morning coffee and afternoon beverages, read a book and relax, play a game or just enjoy conversations with friends. A shed for your outdoor equipment. A beautiful new post and beam maple sugar house - where you can make your own maple syrup tapped from the trees on your ur 10.6 acres of land, or just use as a cute summer bunk house. Trails have been cut through the property - great for walking, snowshoeing, biking or trail riding. Lovely mature perennial gardens make for a beautiful setting - surrounding the backyard firepit. Blueberry and raspberry bushes abound. Seasonal views of Mt. Martha and beautiful sunsets. 10 minutes to Bretton Woods!
Zillow last checked: 8 hours ago
Listing updated: October 04, 2023 at 10:52am
Listed by:
Michele Penner,
Badger Peabody & Smith Realty/Bretton Woods Cell:603-289-4553
Bought with:
Janet Nickerson
Badger Peabody & Smith Realty
Source: PrimeMLS,MLS#: 4969595
Facts & features
Interior
Bedrooms & bathrooms
- Bedrooms: 4
- Bathrooms: 2
- Full bathrooms: 1
- 3/4 bathrooms: 1
Heating
- Propane, Pellet Stove, Baseboard, Electric, Gas Heater
Cooling
- Mini Split
Appliances
- Included: Electric Water Heater
Features
- Basement: Finished,Full,Walkout,Walk-Out Access
Interior area
- Total structure area: 1,872
- Total interior livable area: 1,872 sqft
- Finished area above ground: 936
- Finished area below ground: 936
Property
Parking
- Total spaces: 1
- Parking features: Paved, Carport
- Garage spaces: 1
- Has carport: Yes
Features
- Levels: One,Walkout Lower Level
- Stories: 1
- Frontage length: Road frontage: 304
Lot
- Size: 10.60 Acres
- Features: Landscaped, Walking Trails, Wooded
Details
- Zoning description: Rural
Construction
Type & style
- Home type: SingleFamily
- Architectural style: Bungalow
- Property subtype: Single Family Residence
Materials
- Wood Frame, T1-11 Exterior
- Foundation: Concrete
- Roof: Metal
Condition
- New construction: No
- Year built: 1978
Utilities & green energy
- Electric: 200+ Amp Service, Circuit Breakers, Generator
- Sewer: 1500+ Gallon, Septic Tank
- Utilities for property: Cable Available, Phone Available
Community & neighborhood
Location
- Region: Twin Mountain
Other
Other facts
- Road surface type: Dirt
Price history
| Date | Event | Price |
|---|---|---|
| 10/4/2023 | Sold | $442,000+3%$236/sqft |
Source: | ||
| 9/12/2023 | Listed for sale | $429,000+94.1%$229/sqft |
Source: | ||
| 9/4/2020 | Sold | $221,000$118/sqft |
Source: | ||
Public tax history
Tax history is unavailable.
Neighborhood: 03595
Nearby schools
GreatSchools rating
- 4/10Whitefield Elementary SchoolGrades: PK-8Distance: 4.7 mi
- 3/10White Mountains Regional High SchoolGrades: 9-12Distance: 7.5 mi
- 6/10Lancaster Elementary SchoolGrades: PK-8Distance: 12.5 mi
Get pre-qualified for a loan
At Zillow Home Loans, we can pre-qualify you in as little as 5 minutes with no impact to your credit score.An equal housing lender. NMLS #10287.

