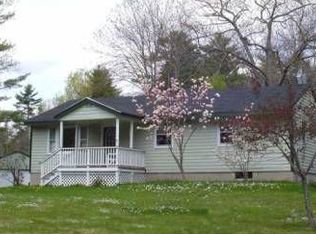Closed
$469,000
61 Old Bath Road, Wiscasset, ME 04578
3beds
1,116sqft
Single Family Residence
Built in 1992
1.15 Acres Lot
$474,100 Zestimate®
$420/sqft
$2,120 Estimated rent
Home value
$474,100
Estimated sales range
Not available
$2,120/mo
Zestimate® history
Loading...
Owner options
Explore your selling options
What's special
Step inside this thoughtfully renovated and beautifully reimagined one level ranch by expert Scott Dube of Dube Design and Construction, Inc. This stunning transformation includes all brand-new flooring, decking, and windows that fill the home with natural light. The kitchen has been completely redesigned with sleek, modern finishes, new appliances, and a coffee bar and pantry cabinet. A standout feature of this renovation is the addition of a brand-new bedroom! Both bathrooms have been fully updated. Along with all the cosmetic updates, the property also has new wiring, plumbing, brand-new boiler and public sewer. 61 Old Bath Road is ready to welcome you home!
Zillow last checked: 8 hours ago
Listing updated: November 17, 2025 at 10:59am
Listed by:
Newcastle Realty 207-563-1003
Bought with:
Tim Dunham Realty
Source: Maine Listings,MLS#: 1621724
Facts & features
Interior
Bedrooms & bathrooms
- Bedrooms: 3
- Bathrooms: 2
- Full bathrooms: 2
Primary bedroom
- Features: Closet, Full Bath
- Level: First
Bedroom 1
- Features: Closet
- Level: First
Bedroom 2
- Features: Closet
- Level: First
Kitchen
- Features: Eat-in Kitchen, Pantry
- Level: First
Living room
- Features: Gas Fireplace
- Level: First
Mud room
- Features: Closet
- Level: First
Heating
- Baseboard, Direct Vent Furnace, Hot Water
Cooling
- None
Appliances
- Included: Dishwasher, Dryer, Microwave, Electric Range, Refrigerator, Washer
Features
- 1st Floor Primary Bedroom w/Bath, Bathtub, One-Floor Living
- Flooring: Composition, Vinyl
- Basement: Bulkhead,Exterior Entry,Crawl Space
- Number of fireplaces: 1
Interior area
- Total structure area: 1,116
- Total interior livable area: 1,116 sqft
- Finished area above ground: 1,116
- Finished area below ground: 0
Property
Parking
- Total spaces: 2
- Parking features: Paved, 1 - 4 Spaces
- Attached garage spaces: 2
Features
- Patio & porch: Deck
Lot
- Size: 1.15 Acres
- Features: Near Town, Rural, Open Lot, Wooded
Details
- Parcel number: WISCMR06L045SA
- Zoning: Rural
Construction
Type & style
- Home type: SingleFamily
- Architectural style: Ranch
- Property subtype: Single Family Residence
Materials
- Wood Frame, Vinyl Siding
- Roof: Metal
Condition
- Year built: 1992
Utilities & green energy
- Electric: Circuit Breakers
- Sewer: Public Sewer
- Water: Private, Well
Community & neighborhood
Location
- Region: Wiscasset
Other
Other facts
- Road surface type: Paved
Price history
| Date | Event | Price |
|---|---|---|
| 6/13/2025 | Sold | $469,000-1.2%$420/sqft |
Source: | ||
| 5/21/2025 | Pending sale | $474,900$426/sqft |
Source: | ||
| 5/7/2025 | Listed for sale | $474,900+75.9%$426/sqft |
Source: | ||
| 2/3/2025 | Sold | $270,000-14.3%$242/sqft |
Source: | ||
| 1/19/2025 | Pending sale | $315,000$282/sqft |
Source: | ||
Public tax history
| Year | Property taxes | Tax assessment |
|---|---|---|
| 2024 | $2,962 +4.2% | $166,700 |
| 2023 | $2,842 +6.1% | $166,700 +25% |
| 2022 | $2,679 -0.2% | $133,400 |
Find assessor info on the county website
Neighborhood: 04578
Nearby schools
GreatSchools rating
- 4/10Wiscasset Elementary SchoolGrades: PK-5Distance: 1.1 mi
- 2/10Wiscasset Middle/High SchoolGrades: 6-12Distance: 1.6 mi

Get pre-qualified for a loan
At Zillow Home Loans, we can pre-qualify you in as little as 5 minutes with no impact to your credit score.An equal housing lender. NMLS #10287.
