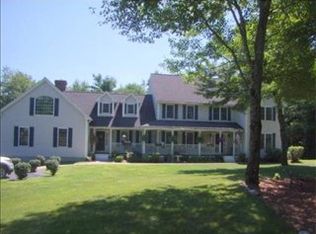Stunning 4 bed, 3.5 bath cape on a cul-de-sac in Lunenburg! Step inside and fall in love! 1st floor master suite w/HW, walk in closet, bath w/ jacuzzi soaker & stand up shower w/ linen closet! Living room features vaulted ceilings, wood burning fireplace & HW. Large open concept kitchen with breakfast bar, recessed lights and dining area. Half bath off kitchen with linen closet. Sliders to the bright & sunny family room w/vaulted ceilings HW & recessed. An office w/ 2 closets and convenient 1st floor laundry to complete level 1. Upstairs you will find 3 spacious bedrooms with w2w carpet and walk in closets in bed 3 & 4, a sitting area and full bath w/ linen closet. Downstairs is your finished game room with kitchenette & fireplace AND a gym! Plenty of additional storage space. Entertain guests outside in the warmer weather with huge 2 tier back deck, above ground pool & farmer's porch. 3 car finished garage, updated AC (2016) autoswitch generator run on propane & storage shed w/ bay!
This property is off market, which means it's not currently listed for sale or rent on Zillow. This may be different from what's available on other websites or public sources.
