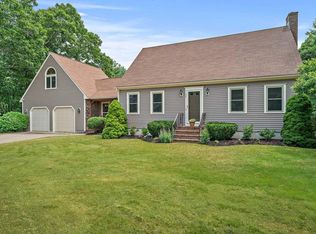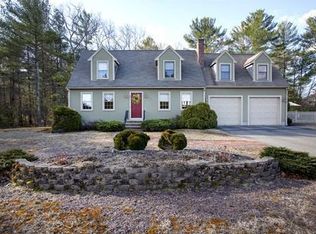Sold for $739,000 on 12/06/24
$739,000
61 Oletree Rd, Pembroke, MA 02359
3beds
2,016sqft
Single Family Residence
Built in 1993
1.72 Acres Lot
$763,100 Zestimate®
$367/sqft
$3,656 Estimated rent
Home value
$763,100
$694,000 - $839,000
$3,656/mo
Zestimate® history
Loading...
Owner options
Explore your selling options
What's special
Bring your color schemes and make this home your own. This desirable colonial home is located at the end of a cul-de-sac on 1.76 acres. The kitchen features quartz countertops, wall oven and a double sink with French doors leading to the dining room. While the living room boasts a fireplace, and a 2nd set of French doors to the screened in porch. Upstairs, you will find 3 large bedrooms and 2 full baths, including a main bedroom with a walk-in in closet. The basement is partially finished, and the yard is fenced in with a shed. A Generac whole house generator and irrigation system adds convenience. The 24x24 oversized garage leads to kitchen for added convenience. With your personal touches this could be your dream home.
Zillow last checked: 8 hours ago
Listing updated: December 07, 2024 at 05:32am
Listed by:
Jean Dunn 781-771-2756,
William Raveis R.E. & Home Services 781-837-5600
Bought with:
Elaine Cole
Coldwell Banker Realty - Scituate
Source: MLS PIN,MLS#: 73308233
Facts & features
Interior
Bedrooms & bathrooms
- Bedrooms: 3
- Bathrooms: 3
- Full bathrooms: 2
- 1/2 bathrooms: 1
Primary bedroom
- Features: Bathroom - Full, Walk-In Closet(s), Flooring - Stone/Ceramic Tile
- Level: Second
- Area: 204
- Dimensions: 12 x 17
Bedroom 2
- Features: Flooring - Wall to Wall Carpet, Closet - Double
- Level: Second
- Area: 240
- Dimensions: 20 x 12
Bedroom 3
- Features: Flooring - Wall to Wall Carpet, Closet - Double
- Level: Second
- Area: 144
- Dimensions: 12 x 12
Primary bathroom
- Features: Yes
Bathroom 1
- Features: Bathroom - Half, Flooring - Vinyl
- Level: First
- Area: 30
- Dimensions: 5 x 6
Bathroom 2
- Features: Bathroom - Full, Bathroom - With Shower Stall, Closet - Linen, Flooring - Stone/Ceramic Tile
- Level: Second
- Area: 48
- Dimensions: 6 x 8
Bathroom 3
- Features: Bathroom - Full, Bathroom - Tiled With Tub & Shower
- Level: Second
- Area: 56
- Dimensions: 7 x 8
Dining room
- Features: Flooring - Wall to Wall Carpet, French Doors
- Level: First
- Area: 159.6
- Dimensions: 13.3 x 12
Kitchen
- Features: Bathroom - Half, Flooring - Laminate, Dining Area, Countertops - Stone/Granite/Solid, French Doors, Kitchen Island
- Level: Main,First
- Area: 143
- Dimensions: 11 x 13
Living room
- Features: Flooring - Wall to Wall Carpet, French Doors
- Level: First
- Area: 167.7
- Dimensions: 13 x 12.9
Heating
- Baseboard, Natural Gas
Cooling
- Ductless
Appliances
- Laundry: In Basement, Gas Dryer Hookup, Washer Hookup
Features
- Closet, Foyer, Central Vacuum, Internet Available - Unknown
- Flooring: Tile, Vinyl, Carpet, Flooring - Wood
- Doors: French Doors, Insulated Doors
- Windows: Insulated Windows, Screens
- Basement: Full,Partially Finished,Interior Entry,Concrete
- Number of fireplaces: 1
- Fireplace features: Living Room
Interior area
- Total structure area: 2,016
- Total interior livable area: 2,016 sqft
Property
Parking
- Total spaces: 8
- Parking features: Attached, Garage Door Opener, Paved Drive, Off Street, Paved
- Attached garage spaces: 2
- Uncovered spaces: 6
Features
- Patio & porch: Screened
- Exterior features: Porch - Screened, Rain Gutters, Storage, Sprinkler System, Screens, Fenced Yard
- Fencing: Fenced
Lot
- Size: 1.72 Acres
- Features: Cul-De-Sac, Wooded, Level
Details
- Parcel number: M:C4 P:77,1107690
- Zoning: res
Construction
Type & style
- Home type: SingleFamily
- Architectural style: Colonial
- Property subtype: Single Family Residence
Materials
- Frame
- Foundation: Concrete Perimeter
- Roof: Shingle
Condition
- Year built: 1993
Utilities & green energy
- Electric: Generator, Circuit Breakers, Generator Connection
- Sewer: Inspection Required for Sale
- Water: Public
- Utilities for property: for Gas Range, for Gas Oven, for Gas Dryer, Washer Hookup, Generator Connection
Green energy
- Energy efficient items: Thermostat
Community & neighborhood
Community
- Community features: Public Transportation, Golf
Location
- Region: Pembroke
Other
Other facts
- Road surface type: Paved
Price history
| Date | Event | Price |
|---|---|---|
| 12/6/2024 | Sold | $739,000$367/sqft |
Source: MLS PIN #73308233 Report a problem | ||
| 11/2/2024 | Pending sale | $739,000$367/sqft |
Source: | ||
| 11/2/2024 | Contingent | $739,000$367/sqft |
Source: MLS PIN #73308233 Report a problem | ||
| 10/31/2024 | Listed for sale | $739,000+346.3%$367/sqft |
Source: MLS PIN #73308233 Report a problem | ||
| 3/11/1993 | Sold | $165,570$82/sqft |
Source: Public Record Report a problem | ||
Public tax history
| Year | Property taxes | Tax assessment |
|---|---|---|
| 2025 | $7,796 +1% | $648,600 +1.1% |
| 2024 | $7,715 +4.2% | $641,300 +10.2% |
| 2023 | $7,406 +9.7% | $582,200 +22.1% |
Find assessor info on the county website
Neighborhood: 02359
Nearby schools
GreatSchools rating
- 4/10Bryantville Elementary SchoolGrades: K-6Distance: 0.7 mi
- 6/10Pembroke Community Middle SchoolGrades: 7-8Distance: 0.9 mi
- 8/10Pembroke High SchoolGrades: 9-12Distance: 1.6 mi
Schools provided by the listing agent
- Elementary: Bryantville
- Middle: Pembroke Common
- High: Pembroke High
Source: MLS PIN. This data may not be complete. We recommend contacting the local school district to confirm school assignments for this home.
Get a cash offer in 3 minutes
Find out how much your home could sell for in as little as 3 minutes with a no-obligation cash offer.
Estimated market value
$763,100
Get a cash offer in 3 minutes
Find out how much your home could sell for in as little as 3 minutes with a no-obligation cash offer.
Estimated market value
$763,100

