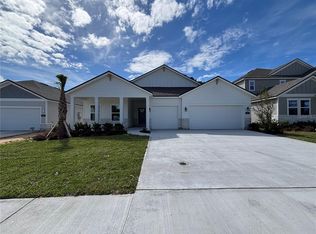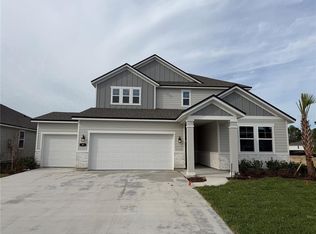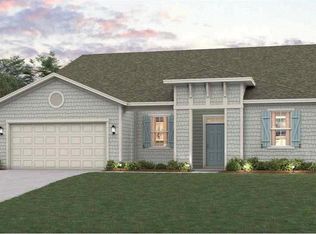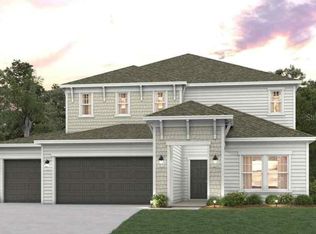Sold for $547,290
$547,290
61 Pegasus Rd, Flagler Beach, FL 32136
4beds
2,823sqft
Single Family Residence
Built in 2025
7,367 Square Feet Lot
$545,000 Zestimate®
$194/sqft
$3,584 Estimated rent
Home value
$545,000
$501,000 - $594,000
$3,584/mo
Zestimate® history
Loading...
Owner options
Explore your selling options
What's special
Under Construction. Discover your dream home in the Cypress Series of Reserve East. The luxurious Kenai floor plan is a must-see! The porch entry opens into a welcoming foyer, which leads past a private study and two bedrooms flanking a bath. Across the foyer, you’ll find a handy mud room and a linen closet, with the laundry conveniently close by. At the heart of the home, an open kitchen with a walk-in pantry, wraparound countertops, and a center island overlooks an airy great room and a dining area. A spacious covered patio sits outside. The primary suite is a serene escape from the day, showcasing dual walk-in closets and a large private bath with two vanities and a walk-in shower. A fourth bedroom with a walk-in closet and an attached bath rounds out this attractive floor plan. Includes a 3-bay garage!
Zillow last checked: 8 hours ago
Listing updated: November 24, 2025 at 12:22pm
Listing Provided by:
Dennis Parsons 772-633-7288,
CCNC REALTY GROUP LLC 904-618-3200
Bought with:
Garrett Decker, 3466920
NEXTHOME ENDLESS SUMMER
Source: Stellar MLS,MLS#: FC311927 Originating MLS: Flagler
Originating MLS: Flagler

Facts & features
Interior
Bedrooms & bathrooms
- Bedrooms: 4
- Bathrooms: 4
- Full bathrooms: 3
- 1/2 bathrooms: 1
Primary bedroom
- Features: Walk-In Closet(s)
- Level: First
Great room
- Level: First
Kitchen
- Level: First
Heating
- Electric
Cooling
- Central Air
Appliances
- Included: Dishwasher, Disposal, Microwave, Range Hood
- Laundry: Inside
Features
- Open Floorplan, Thermostat
- Flooring: Carpet, Ceramic Tile, Luxury Vinyl
- Windows: Hurricane Shutters
- Has fireplace: No
Interior area
- Total structure area: 3,757
- Total interior livable area: 2,823 sqft
Property
Parking
- Total spaces: 3
- Parking features: Garage - Attached
- Attached garage spaces: 3
Features
- Levels: One
- Stories: 1
- Exterior features: Irrigation System, Lighting, Sidewalk
Lot
- Size: 7,367 sqft
Details
- Parcel number: 0212315155000001950
- Zoning: RES
- Special conditions: None
Construction
Type & style
- Home type: SingleFamily
- Property subtype: Single Family Residence
Materials
- Cement Siding, Wood Frame
- Foundation: Slab
- Roof: Shingle
Condition
- Under Construction
- New construction: Yes
- Year built: 2025
Details
- Builder model: Kenai
- Builder name: WJHFL LLC
Utilities & green energy
- Sewer: Public Sewer
- Water: Public
- Utilities for property: Natural Gas Connected, Sewer Connected, Water Connected
Community & neighborhood
Location
- Region: Flagler Beach
- Subdivision: RESERVE EAST
HOA & financial
HOA
- Has HOA: Yes
- HOA fee: $165 monthly
- Association name: Atmos Living Management
Other fees
- Pet fee: $0 monthly
Other financial information
- Total actual rent: 0
Other
Other facts
- Listing terms: Cash,Conventional,FHA,VA Loan
- Ownership: Fee Simple
- Road surface type: Paved
Price history
| Date | Event | Price |
|---|---|---|
| 11/20/2025 | Sold | $547,290$194/sqft |
Source: | ||
| 10/18/2025 | Pending sale | $547,290$194/sqft |
Source: | ||
| 9/12/2025 | Price change | $547,290-0.1%$194/sqft |
Source: | ||
| 9/11/2025 | Price change | $547,990-3.4%$194/sqft |
Source: | ||
| 8/23/2025 | Price change | $567,290+0.1%$201/sqft |
Source: | ||
Public tax history
Tax history is unavailable.
Neighborhood: 32136
Nearby schools
GreatSchools rating
- 7/10Old Kings Elementary SchoolGrades: PK-5Distance: 2 mi
- 4/10Buddy Taylor Middle SchoolGrades: 6-8Distance: 5.3 mi
- 4/10Flagler-Palm Coast High SchoolGrades: 9-12Distance: 3.9 mi
Schools provided by the listing agent
- Elementary: Old Kings Elementary
- Middle: Buddy Taylor Middle
- High: Matanzas High
Source: Stellar MLS. This data may not be complete. We recommend contacting the local school district to confirm school assignments for this home.
Get a cash offer in 3 minutes
Find out how much your home could sell for in as little as 3 minutes with a no-obligation cash offer.
Estimated market value
$545,000



