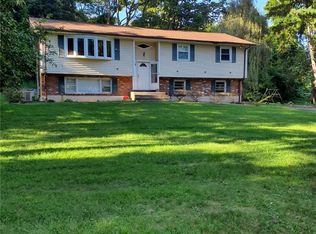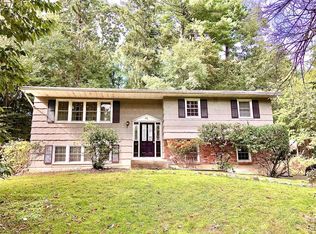Sold for $850,000
$850,000
61 Pinebrook Road, Monsey, NY 10952
4beds
2,082sqft
Single Family Residence, Residential
Built in 1974
0.49 Acres Lot
$865,000 Zestimate®
$408/sqft
$4,624 Estimated rent
Home value
$865,000
$761,000 - $986,000
$4,624/mo
Zestimate® history
Loading...
Owner options
Explore your selling options
What's special
Welcome to this stunningly upgraded 4-bedroom, 2.5-bath home in the highly desirable Chestnut Ridge area of Monsey! Set on a beautiful .37-acre lot, this 2,082 sq ft gem combines modern luxury with exceptional comfort. Step into the spacious family room featuring elegant porcelain tiled floors, abundant recessed lighting, and a brand-new sliding door that opens to your private outdoor oasis. The showstopper kitchen boasts custom cabinetry, gleaming granite countertops, high-end Samsung gas ranges, built-in microwave, upgraded fridge/freezer, and a premium 5-stage reverse osmosis water filtration system. Every room is enhanced with efficient split units and WiFi-controlled multi-zone baseboard heating, along with a state-of-the-art central WiFi AC system for perfect year-round comfort. Bathrooms sparkle with new vanities and sleek modern finishes. Additional highlights include new windows, a new porch door, whole-house dehumidifier, smart light switches, a full security camera system, spray foam insulation, new gutters, and a reinforced deck with fresh stairs. The boiler system has been recently serviced, and the 75-gallon hot water tank was replaced in 2019. This move-in-ready home offers style, comfort, and convenience in one of Chestnut Ridge’s most sought-after neighborhoods—don’t miss it!
Zillow last checked: 8 hours ago
Listing updated: November 04, 2025 at 12:55pm
Listed by:
Yisroel Weiss 845-422-5238,
Team W Realty LLC 845-533-6565
Bought with:
Joel Klein, 10401204074
Rodeo Realty Inc
Source: OneKey® MLS,MLS#: 888991
Facts & features
Interior
Bedrooms & bathrooms
- Bedrooms: 4
- Bathrooms: 3
- Full bathrooms: 2
- 1/2 bathrooms: 1
Primary bedroom
- Level: First
Bedroom 1
- Level: First
Bedroom 2
- Level: First
Bedroom 3
- Level: Lower
Bathroom 1
- Level: First
Bathroom 2
- Level: First
Dining room
- Level: First
Family room
- Level: Lower
Kitchen
- Level: First
Laundry
- Level: Lower
Living room
- Level: First
Heating
- Baseboard
Cooling
- Central Air
Appliances
- Included: Refrigerator, Washer, Gas Water Heater
Features
- Formal Dining, Granite Counters, Master Downstairs
- Has basement: No
- Attic: Partial
- Has fireplace: No
Interior area
- Total structure area: 2,082
- Total interior livable area: 2,082 sqft
Property
Parking
- Total spaces: 2
- Parking features: Attached
Features
- Levels: Two
- Patio & porch: Deck
Lot
- Size: 0.49 Acres
Details
- Parcel number: 39261506202000010560000000
- Special conditions: None
Construction
Type & style
- Home type: SingleFamily
- Architectural style: Ranch
- Property subtype: Single Family Residence, Residential
Materials
- Brick, Cedar
Condition
- Year built: 1974
- Major remodel year: 2009
Utilities & green energy
- Sewer: Public Sewer
- Water: Public
- Utilities for property: Trash Collection Public
Community & neighborhood
Location
- Region: Monsey
Other
Other facts
- Listing agreement: Exclusive Right To Sell
Price history
| Date | Event | Price |
|---|---|---|
| 11/4/2025 | Sold | $850,000+0.1%$408/sqft |
Source: | ||
| 8/27/2025 | Pending sale | $849,000$408/sqft |
Source: | ||
| 8/7/2025 | Listed for sale | $849,000+132.6%$408/sqft |
Source: | ||
| 9/3/2014 | Sold | $365,000-8.5%$175/sqft |
Source: | ||
| 6/10/2014 | Price change | $399,000-3.9%$192/sqft |
Source: Realty Teams Corp #4417333 Report a problem | ||
Public tax history
| Year | Property taxes | Tax assessment |
|---|---|---|
| 2024 | -- | $53,000 |
| 2023 | -- | $53,000 |
| 2022 | -- | $53,000 |
Find assessor info on the county website
Neighborhood: 10952
Nearby schools
GreatSchools rating
- 1/10Fleetwood Elementary SchoolGrades: K-3Distance: 0.7 mi
- 3/10Chestnut Ridge Middle SchoolGrades: 7-8Distance: 0.4 mi
- 1/10Spring Valley High SchoolGrades: 9-12Distance: 2 mi
Schools provided by the listing agent
- Elementary: Fleetwood Elementary School
- Middle: Chestnut Ridge Middle School
- High: Spring Valley High School
Source: OneKey® MLS. This data may not be complete. We recommend contacting the local school district to confirm school assignments for this home.
Get a cash offer in 3 minutes
Find out how much your home could sell for in as little as 3 minutes with a no-obligation cash offer.
Estimated market value$865,000
Get a cash offer in 3 minutes
Find out how much your home could sell for in as little as 3 minutes with a no-obligation cash offer.
Estimated market value
$865,000

