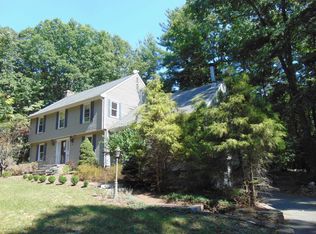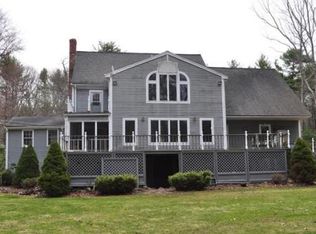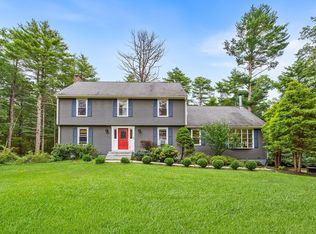Sold for $1,105,000
$1,105,000
61 Pond St, Boxford, MA 01921
4beds
4,005sqft
Single Family Residence
Built in 1980
4.6 Acres Lot
$1,110,800 Zestimate®
$276/sqft
$5,618 Estimated rent
Home value
$1,110,800
$1.01M - $1.21M
$5,618/mo
Zestimate® history
Loading...
Owner options
Explore your selling options
What's special
Welcome to your dream home nestled on 4+ acres in a fantastic commuter location. This stunning 4 bed, 3.5-bath colonial is the perfect blend of charm & luxury. 1st floor features custom EIK with stainless/granite & generous center island, sunken living room complete w/ cathedral ceilings, exposed rustic beams & fireplace, large formal dining room offers 2 sided fireplace and the front to back family room is ideal for entertaining. Upstairs, the serene primary bedroom is a true retreat, complete with dressing area and a spa-like en-suite featuring a modern shower, double vanity & free standing soaking tub. This level also offers an additional full bath and 3 generous beds w/ ample closet space. Walkout bsmnt offers a full bath & large open space perfect for ADU or home office. Outside is your own private oasis. An entertainer’s paradise w/ IG heated pool, "Snack Shack" tranquil koi ponds & waterfalls. Addtnl ftrs include 2 car garage, central air, hardwood floors and updates galore!
Zillow last checked: 8 hours ago
Listing updated: September 30, 2025 at 12:48pm
Listed by:
Domenica Giordano 781-608-3004,
Century 21 North East 978-774-2770
Bought with:
Jackie Forman
Century 21 North East
Source: MLS PIN,MLS#: 73420511
Facts & features
Interior
Bedrooms & bathrooms
- Bedrooms: 4
- Bathrooms: 4
- Full bathrooms: 3
- 1/2 bathrooms: 1
- Main level bathrooms: 1
Primary bedroom
- Features: Bathroom - Full, Bathroom - Double Vanity/Sink, Flooring - Hardwood, Cable Hookup, Closet - Double
- Level: Second
Bedroom 2
- Features: Flooring - Hardwood, Lighting - Pendant
- Level: Second
Bedroom 3
- Features: Closet, Flooring - Hardwood, Recessed Lighting
- Level: Second
Bedroom 4
- Features: Flooring - Hardwood, Closet - Double
- Level: Second
Primary bathroom
- Features: Yes
Bathroom 1
- Features: Bathroom - Half, Closet - Linen, Flooring - Stone/Ceramic Tile, Dryer Hookup - Electric, Washer Hookup
- Level: Main,First
Bathroom 2
- Features: Bathroom - Full, Bathroom - Tiled With Tub & Shower, Closet - Linen, Flooring - Stone/Ceramic Tile, Double Vanity, Lighting - Overhead
- Level: Second
Bathroom 3
- Features: Bathroom - Full, Bathroom - Double Vanity/Sink, Bathroom - Tiled With Tub & Shower, Closet/Cabinets - Custom Built, Flooring - Stone/Ceramic Tile, Enclosed Shower - Plastic, Double Vanity, Paints & Finishes - Zero VOC, Remodeled, Lighting - Sconce, Soaking Tub
- Level: Second
Dining room
- Features: Flooring - Hardwood, Window(s) - Bay/Bow/Box
- Level: Main,First
Family room
- Features: Flooring - Stone/Ceramic Tile, Window(s) - Bay/Bow/Box, French Doors, Deck - Exterior, Lighting - Overhead
- Level: Main,First
Kitchen
- Features: Flooring - Stone/Ceramic Tile, Countertops - Stone/Granite/Solid, Countertops - Upgraded, Kitchen Island, Cabinets - Upgraded, Recessed Lighting, Stainless Steel Appliances
- Level: Main,First
Living room
- Features: Cathedral Ceiling(s), Beamed Ceilings, Flooring - Hardwood, French Doors, Cable Hookup, Exterior Access, Sunken
- Level: Main,First
Heating
- Baseboard, Oil
Cooling
- Central Air, Ductless, Whole House Fan
Appliances
- Included: Electric Water Heater, Water Heater, Range, Dishwasher, Microwave, Refrigerator, Washer, Dryer, Range Hood
- Laundry: Electric Dryer Hookup, Washer Hookup
Features
- Bathroom - Full, Bathroom - Tiled With Shower Stall, Slider, Bathroom, Bonus Room
- Flooring: Wood, Tile, Hardwood, Flooring - Stone/Ceramic Tile
- Doors: French Doors
- Basement: Full,Partially Finished,Walk-Out Access,Interior Entry,Garage Access,Concrete
- Number of fireplaces: 3
- Fireplace features: Dining Room, Family Room, Living Room
Interior area
- Total structure area: 4,005
- Total interior livable area: 4,005 sqft
- Finished area above ground: 3,415
- Finished area below ground: 590
Property
Parking
- Total spaces: 12
- Parking features: Attached, Garage Door Opener, Paved Drive, Off Street, Paved
- Attached garage spaces: 2
- Uncovered spaces: 10
Features
- Patio & porch: Deck, Deck - Wood
- Exterior features: Deck, Deck - Wood, Pool - Inground, Storage, Fenced Yard
- Has private pool: Yes
- Pool features: In Ground
- Fencing: Fenced/Enclosed,Fenced
Lot
- Size: 4.60 Acres
Details
- Parcel number: M:025 B:005 L:019,1869772
- Zoning: res
Construction
Type & style
- Home type: SingleFamily
- Architectural style: Colonial
- Property subtype: Single Family Residence
Materials
- Frame
- Foundation: Concrete Perimeter, Block
- Roof: Shingle
Condition
- Year built: 1980
Utilities & green energy
- Electric: Circuit Breakers, 200+ Amp Service
- Sewer: Inspection Required for Sale, Private Sewer
- Water: Private
- Utilities for property: for Electric Range, for Electric Oven, for Electric Dryer, Washer Hookup
Community & neighborhood
Community
- Community features: Walk/Jog Trails, Conservation Area, Highway Access, Public School
Location
- Region: Boxford
Other
Other facts
- Road surface type: Paved
Price history
| Date | Event | Price |
|---|---|---|
| 9/30/2025 | Sold | $1,105,000+0.5%$276/sqft |
Source: MLS PIN #73420511 Report a problem | ||
| 8/27/2025 | Contingent | $1,099,999$275/sqft |
Source: MLS PIN #73420511 Report a problem | ||
| 8/21/2025 | Listed for sale | $1,099,999+96.5%$275/sqft |
Source: MLS PIN #73420511 Report a problem | ||
| 12/19/2014 | Listing removed | $559,900$140/sqft |
Source: RE/MAX Village Properties #71750954 Report a problem | ||
| 10/1/2014 | Listed for sale | $559,900+72.3%$140/sqft |
Source: RE/MAX Village Properties #71750954 Report a problem | ||
Public tax history
| Year | Property taxes | Tax assessment |
|---|---|---|
| 2025 | $11,903 -0.2% | $885,000 -3.2% |
| 2024 | $11,932 +6.6% | $914,300 +13.1% |
| 2023 | $11,191 | $808,600 |
Find assessor info on the county website
Neighborhood: 01921
Nearby schools
GreatSchools rating
- NAHarry Lee Cole SchoolGrades: PK-2Distance: 1.9 mi
- 5/10Masconomet Regional Middle SchoolGrades: 7-8Distance: 3.8 mi
- 9/10Masconomet Regional High SchoolGrades: 9-12Distance: 3.8 mi
Schools provided by the listing agent
- Middle: Masconoment
- High: Masconomet Regional
Source: MLS PIN. This data may not be complete. We recommend contacting the local school district to confirm school assignments for this home.
Get a cash offer in 3 minutes
Find out how much your home could sell for in as little as 3 minutes with a no-obligation cash offer.
Estimated market value$1,110,800
Get a cash offer in 3 minutes
Find out how much your home could sell for in as little as 3 minutes with a no-obligation cash offer.
Estimated market value
$1,110,800


