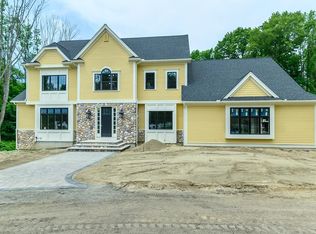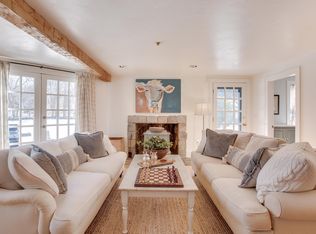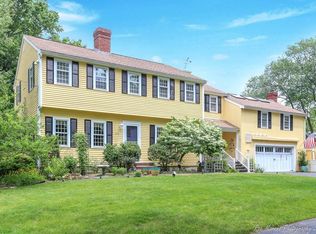Sold for $788,000
$788,000
61 Porter Rd, Andover, MA 01810
4beds
2,040sqft
Single Family Residence
Built in 1724
0.88 Acres Lot
$789,300 Zestimate®
$386/sqft
$4,075 Estimated rent
Home value
$789,300
$718,000 - $860,000
$4,075/mo
Zestimate® history
Loading...
Owner options
Explore your selling options
What's special
A Rare Offering in the Heart of Andover’s Historic Phillips Academy Neighborhood! Discover one of Andover’s most iconic antique Colonials—brimming with character, history, and untapped potential. Nestled on a picturesque lot bordering AVIS conservation land, this 4-bedroom, 1.5-bath home is a dream for antique lovers and visionary renovators alike. Original wide pine floors, period detailing, and classic colonial lines showcase the timeless charm of this special property. While the home is in need of renovation, it offers a rare opportunity to restore and personalize a piece of Andover’s architectural legacy. Outside, established perennial gardens frame the home with seasonal color, and a two-story barn provides additional space for garage parking, workshop, or storage. A truly special setting just moments from Phillips Academy, downtown Andover, and conservation trails—this is a home with a story to tell and a future to shape.
Zillow last checked: 8 hours ago
Listing updated: August 22, 2025 at 10:32am
Listed by:
The Lucci Witte Team 978-733-8433,
William Raveis R.E. & Home Services 978-475-5100,
Joanne Dee 978-604-1134
Bought with:
Kelly Goddu
Keller Williams Realty Metropolitan
Source: MLS PIN,MLS#: 73405049
Facts & features
Interior
Bedrooms & bathrooms
- Bedrooms: 4
- Bathrooms: 2
- Full bathrooms: 1
- 1/2 bathrooms: 1
Primary bedroom
- Features: Closet, Flooring - Hardwood
- Level: Second
- Area: 270
- Dimensions: 18 x 15
Bedroom 2
- Features: Closet, Flooring - Hardwood, Lighting - Sconce
- Level: Second
- Area: 143
- Dimensions: 13 x 11
Bedroom 3
- Features: Closet, Flooring - Hardwood, Lighting - Sconce
- Level: Second
- Area: 143
- Dimensions: 13 x 11
Bedroom 4
- Features: Fireplace, Closet, Lighting - Sconce
- Level: Second
- Area: 165
- Dimensions: 15 x 11
Primary bathroom
- Features: No
Bathroom 1
- Features: Bathroom - Half, Countertops - Stone/Granite/Solid, Lighting - Overhead
- Level: First
- Area: 20
- Dimensions: 5 x 4
Bathroom 2
- Features: Bathroom - Full, Bathroom - With Tub & Shower, Countertops - Paper Based, Lighting - Sconce
- Level: Second
- Area: 49
- Dimensions: 7 x 7
Dining room
- Features: Beamed Ceilings, Flooring - Hardwood, Chair Rail, Lighting - Sconce
- Level: First
- Area: 270
- Dimensions: 18 x 15
Family room
- Features: Flooring - Hardwood, Lighting - Sconce
- Level: First
- Area: 255
- Dimensions: 17 x 15
Kitchen
- Features: Flooring - Hardwood, Countertops - Paper Based, Exterior Access, Washer Hookup, Gas Stove, Lighting - Overhead
- Level: Main,First
- Area: 187
- Dimensions: 17 x 11
Living room
- Features: Flooring - Hardwood, Chair Rail, Lighting - Sconce
- Level: First
- Area: 195
- Dimensions: 15 x 13
Heating
- Baseboard, Oil, Ductless
Cooling
- Ductless
Appliances
- Included: Range
Features
- Beamed Ceilings, Entry Hall
- Flooring: Wood, Flooring - Stone/Ceramic Tile
- Basement: Full,Interior Entry,Unfinished
- Number of fireplaces: 4
- Fireplace features: Dining Room, Family Room, Living Room, Master Bedroom
Interior area
- Total structure area: 2,040
- Total interior livable area: 2,040 sqft
- Finished area above ground: 2,040
Property
Parking
- Total spaces: 4
- Parking features: Detached, Barn, Paved Drive, Off Street, Paved
- Garage spaces: 1
- Uncovered spaces: 3
Features
- Patio & porch: Patio
- Exterior features: Patio, Barn/Stable, Fenced Yard, Garden, Stone Wall
- Fencing: Fenced
Lot
- Size: 0.88 Acres
- Features: Wooded
Details
- Additional structures: Barn/Stable
- Parcel number: M:00096 B:00005 L:00000,1841658
- Zoning: SRB
Construction
Type & style
- Home type: SingleFamily
- Architectural style: Colonial,Antique
- Property subtype: Single Family Residence
Materials
- Frame
- Foundation: Stone
- Roof: Shingle
Condition
- Year built: 1724
Utilities & green energy
- Sewer: Public Sewer
- Water: Public
Green energy
- Energy efficient items: Thermostat
Community & neighborhood
Community
- Community features: Public Transportation, Shopping, Park, Walk/Jog Trails, Medical Facility, Conservation Area, Highway Access, House of Worship, Private School, Public School, T-Station
Location
- Region: Andover
Other
Other facts
- Road surface type: Paved
Price history
| Date | Event | Price |
|---|---|---|
| 8/22/2025 | Sold | $788,000-1.4%$386/sqft |
Source: MLS PIN #73405049 Report a problem | ||
| 7/24/2025 | Pending sale | $799,000$392/sqft |
Source: | ||
| 7/24/2025 | Contingent | $799,000$392/sqft |
Source: MLS PIN #73405049 Report a problem | ||
| 7/16/2025 | Listed for sale | $799,000$392/sqft |
Source: MLS PIN #73405049 Report a problem | ||
Public tax history
| Year | Property taxes | Tax assessment |
|---|---|---|
| 2025 | $13,318 | $1,034,000 |
| 2024 | $13,318 +4% | $1,034,000 +10.3% |
| 2023 | $12,801 | $937,100 |
Find assessor info on the county website
Neighborhood: 01810
Nearby schools
GreatSchools rating
- 9/10South Elementary SchoolGrades: K-5Distance: 0.8 mi
- 8/10Andover West Middle SchoolGrades: 6-8Distance: 1.6 mi
- 10/10Andover High SchoolGrades: 9-12Distance: 1.6 mi
Schools provided by the listing agent
- Elementary: South
- Middle: Doherty
- High: Andover Hs
Source: MLS PIN. This data may not be complete. We recommend contacting the local school district to confirm school assignments for this home.
Get a cash offer in 3 minutes
Find out how much your home could sell for in as little as 3 minutes with a no-obligation cash offer.
Estimated market value
$789,300


