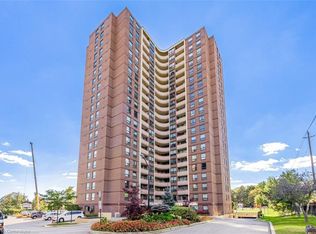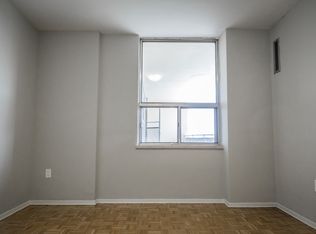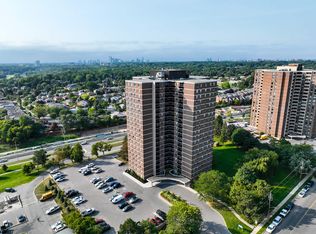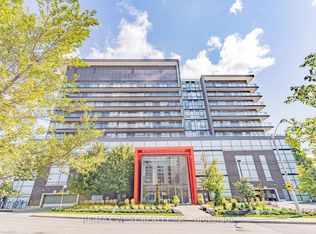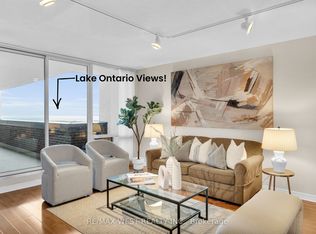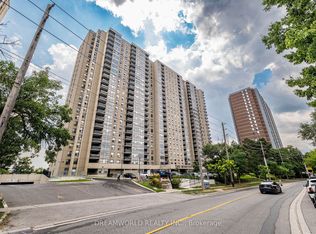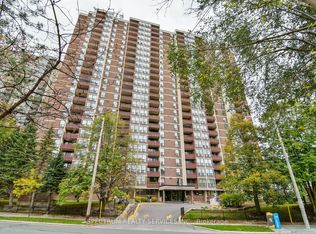Tastefully Renovated 3-Bedroom, 2-Bathroom Condo In The Heart Of Etobicoke! This Spacious UnitFeatures A Functional Open Layout, Large Principal Rooms, Full Ensuite Laundry, And StylishModern Finishes Throughout-Perfect For Families, Investors, Or Downsizers. Enjoy A Bright,Move-In Ready Home With An Updated Kitchen, Generous Storage, And A Private Balcony With OpenViews. Located Close To Schools, Shopping Centres, Parks, And The Scenic Humber River.Walking Distance To The Upcoming Eglinton LRT And Just Minutes To Scarlett Woods Golf Course.This Building Offers Resort-Style Amenities Including Indoor And Outdoor Pools, A TennisCourt, Sauna, And A Private On-Site Park For Children. Maintenance Fees Include All Utilities,Offering Peace Of Mind And Excellent Value. A Rare Opportunity To Own A Beautifully UpdatedCondo In A Growing, Transit-Connected Neighbourhood!
For sale
C$619,000
61 Richview Rd #1603, Toronto, ON M9A 4M8
3beds
2baths
Apartment
Built in ----
-- sqft lot
$-- Zestimate®
C$--/sqft
C$1,235/mo HOA
What's special
Spacious unitFunctional open layoutLarge principal roomsFull ensuite laundryStylish modern finishes throughoutBright move-in ready homeUpdated kitchen
- 1 day |
- 8 |
- 0 |
Zillow last checked: 8 hours ago
Listing updated: February 12, 2026 at 08:13am
Listed by:
RE/MAX WEST REALTY INC.
Source: TRREB,MLS®#: W12783248 Originating MLS®#: Toronto Regional Real Estate Board
Originating MLS®#: Toronto Regional Real Estate Board
Facts & features
Interior
Bedrooms & bathrooms
- Bedrooms: 3
- Bathrooms: 2
Primary bedroom
- Level: Main
- Dimensions: 3.33 x 4.53
Bedroom 2
- Level: Main
- Dimensions: 4.95 x 2.97
Bedroom 3
- Level: Main
- Dimensions: 4.05 x 2.98
Dining room
- Level: Main
- Dimensions: 7.09 x 2.39
Kitchen
- Level: Main
- Dimensions: 2.74 x 5.77
Living room
- Level: Main
- Dimensions: 5.62 x 3.44
Heating
- Baseboard, Electric
Cooling
- Central Air
Appliances
- Laundry: Ensuite
Features
- Other
- Basement: None
- Has fireplace: No
Interior area
- Living area range: 1400-1599 null
Property
Parking
- Total spaces: 2
- Parking features: Garage
- Has garage: Yes
Features
- Exterior features: Open Balcony
Details
- Parcel number: 111170160
Construction
Type & style
- Home type: Apartment
- Property subtype: Apartment
Materials
- Brick
Community & HOA
HOA
- Services included: Heat Included, Hydro Included, Water Included, Cable TV Included, CAC Included, Common Elements Included, Parking Included, Building Insurance Included
- HOA fee: C$1,235 monthly
- HOA name: YCC
Location
- Region: Toronto
Financial & listing details
- Annual tax amount: C$2,428
- Date on market: 2/12/2026
RE/MAX WEST REALTY INC.
By pressing Contact Agent, you agree that the real estate professional identified above may call/text you about your search, which may involve use of automated means and pre-recorded/artificial voices. You don't need to consent as a condition of buying any property, goods, or services. Message/data rates may apply. You also agree to our Terms of Use. Zillow does not endorse any real estate professionals. We may share information about your recent and future site activity with your agent to help them understand what you're looking for in a home.
Price history
Price history
Price history is unavailable.
Public tax history
Public tax history
Tax history is unavailable.Climate risks
Neighborhood: Edenbridge
Nearby schools
GreatSchools rating
No schools nearby
We couldn't find any schools near this home.
- Loading
