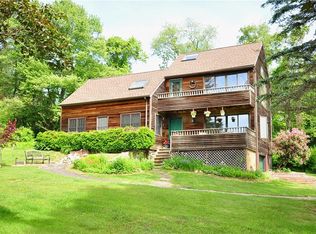Sold for $725,000
$725,000
61 Ridgedale Way, Bethlehem, CT 06751
4beds
3,204sqft
Multi Family
Built in 1966
-- sqft lot
$-- Zestimate®
$226/sqft
$4,295 Estimated rent
Home value
Not available
Estimated sales range
Not available
$4,295/mo
Zestimate® history
Loading...
Owner options
Explore your selling options
What's special
** Highest and Best by 6PM on 7/20/25 ** Set on an impressive 14-acre parcel at the end of a cul-de-sac, this rare 3200' two family duplex offers a harmonious blend of privacy and functionality. Each side of the duplex features 2 spacious bedrooms, hardwood floors, plenty of natural light and is perfect for multi-generational living or rental income. The duplex features an attached 2 car garage and an additional detached 2 car garage supplying plenty of parking. An additional 1344' cottage is ready for renovation, which will allow you to offer an additional 2 bedroom rental or separate home. Enjoy your morning coffee on the deck taking in the serene beauty of nature! This property has spectacular views to enjoy at every angle. A separate entrance brings you to the expansive 3720' Morton Building Workshop featuring high ceilings, dual overhead doors and wide open floor plan, designed to accommodate heavy machinery or various contractor equipment. This is the ideal environment for mechanical workshops and contractor operations, but also can be enjoyed by the average homeowner who has many hobbies. To add to this impressive property, there is a small apple orchard and a 388' potting or "she shed"! The expansive grounds have numerous possibilities! Bring your vision and enjoy the views!
Zillow last checked: 8 hours ago
Listing updated: October 14, 2025 at 07:02pm
Listed by:
Susan Woodfield 203-910-5700,
Showcase Realty, Inc. 860-274-7000
Bought with:
Susan Woodfield, RES.0773665
Showcase Realty, Inc.
Source: Smart MLS,MLS#: 24108620
Facts & features
Interior
Bedrooms & bathrooms
- Bedrooms: 4
- Bathrooms: 3
- Full bathrooms: 3
Heating
- Baseboard, Oil
Cooling
- None
Appliances
- Included: Water Heater
Features
- Basement: None
- Attic: None
Interior area
- Total structure area: 3,204
- Total interior livable area: 3,204 sqft
- Finished area above ground: 3,204
Property
Parking
- Total spaces: 4
- Parking features: Attached, Detached
- Attached garage spaces: 4
Lot
- Size: 13.50 Acres
- Features: Few Trees, Cul-De-Sac
Details
- Parcel number: 797780
- Zoning: per town
Construction
Type & style
- Home type: MultiFamily
- Architectural style: Units are Side-by-Side
- Property subtype: Multi Family
- Attached to another structure: Yes
Materials
- Vinyl Siding
- Foundation: Slab
- Roof: Metal
Condition
- New construction: No
- Year built: 1966
Utilities & green energy
- Sewer: Septic Tank
- Water: Well
Community & neighborhood
Location
- Region: Bethlehem
Price history
| Date | Event | Price |
|---|---|---|
| 10/9/2025 | Sold | $725,000+11.5%$226/sqft |
Source: | ||
| 9/7/2025 | Pending sale | $650,000$203/sqft |
Source: | ||
| 7/5/2025 | Listed for sale | $650,000$203/sqft |
Source: | ||
Public tax history
| Year | Property taxes | Tax assessment |
|---|---|---|
| 2025 | $11,561 +3.8% | $512,000 |
| 2024 | $11,136 +11.6% | $512,000 +41.1% |
| 2023 | $9,976 0% | $362,900 |
Find assessor info on the county website
Neighborhood: 06751
Nearby schools
GreatSchools rating
- 9/10Bethlehem Elementary SchoolGrades: PK-5Distance: 2.1 mi
- 6/10Woodbury Middle SchoolGrades: 6-8Distance: 6 mi
- 9/10Nonnewaug High SchoolGrades: 9-12Distance: 5.9 mi
Schools provided by the listing agent
- Elementary: Bethlehem
- High: Nonnewaug
Source: Smart MLS. This data may not be complete. We recommend contacting the local school district to confirm school assignments for this home.
Get pre-qualified for a loan
At Zillow Home Loans, we can pre-qualify you in as little as 5 minutes with no impact to your credit score.An equal housing lender. NMLS #10287.
