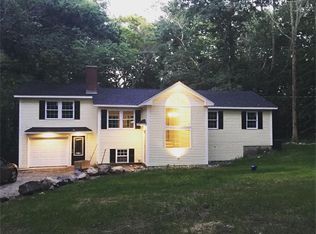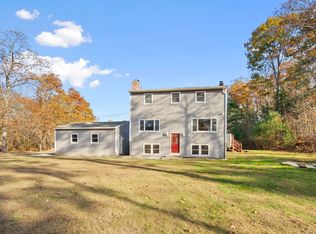The perfect escape from the city and crowds is beautifully tucked away here in the hills of Killingworth Connecticut at 61 Schnoor Rd! This amazing split level home was fully remodeled with no shortcuts taken and offers the features of a new construction without the painful price tag. On the exterior you will immediately notice the brand new sleek gray siding, granite colored roof, sturdy vinyl windows, rebuilt decks, and meticulously groomed landscaping. Open the door to your new home and your are greeted by gleaming nutmeg colored hardwood floors that sprawl throughout the property. The living room offers a gorgeous white washed fireplace & contrasting mantle that serve as a key focal point in this modern build. The open layout that leads directly to the kitchen provides the perfect social gathering area that all homeowners dream of. Warm white cabinets with custom granite counter tops need to be seen to be believed with a texture that cant be found anywhere else. Stainless steel appliances give you functionality AND the aesthetic appeal to make all of your guests jaws drop to the floor. The upper level features 3 oversized bedrooms with a multitude of closet space and a timeless full bathroom that will make you fall in love each time you see it. The lower level offers peak functionality but leaves you with enough space to create your own custom environment. You will find the equally gorgeous second full bathroom in the lower level along with a full sized office
This property is off market, which means it's not currently listed for sale or rent on Zillow. This may be different from what's available on other websites or public sources.


