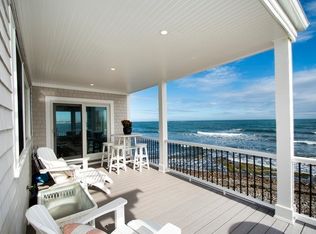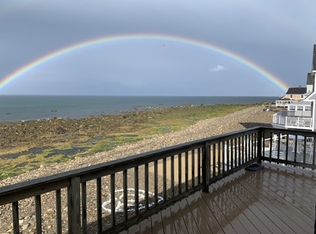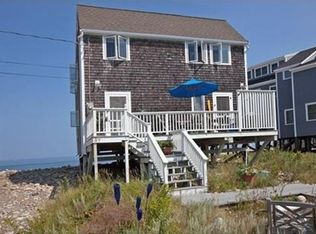Sold for $1,800,000 on 06/15/23
$1,800,000
61 Seaside Rd, Scituate, MA 02066
4beds
3,218sqft
Single Family Residence
Built in 2019
0.86 Acres Lot
$2,199,000 Zestimate®
$559/sqft
$5,839 Estimated rent
Home value
$2,199,000
$2.07M - $2.35M
$5,839/mo
Zestimate® history
Loading...
Owner options
Explore your selling options
What's special
Home being taken off the market for the winter. Oceanfront home built with quality & style in 2019 on one of the South Shore's most beautiful locations. Enjoy 3 levels of living in this pristine residence featuring direct ocean access. Open concept living with phenomenal views from every room. Quarter sawn oak floors throughout, a gorgeous chef's kitchen with high-end appliances, and leathered granite. The large kitchen island makes food prep a pleasure. Walls of glass to enjoy the unparalleled views of the Atlantic and the adjoining private golden pond. The 2nd floor has a breathtaking master suite with ocean views and a private balcony. The luxurious master bath makes every day a spa day. 2 additional bedrooms with views and an additional bath complete this level. The 3rd floor features a half bath, wet bar, beverage refrigerator, cabinet area, a large open bonus room with decks with stunning views on all sides. Multiple balconies and decks including one with a magnificent pergola.
Zillow last checked: 11 hours ago
Listing updated: June 28, 2023 at 03:40pm
Listed by:
Neagle Caffrey Team 781-603-9763,
William Raveis R.E. & Home Services 781-545-1533
Bought with:
Neagle Caffrey Team
William Raveis R.E. & Home Services
Source: MLS PIN,MLS#: 73043337
Facts & features
Interior
Bedrooms & bathrooms
- Bedrooms: 4
- Bathrooms: 4
- Full bathrooms: 3
- 1/2 bathrooms: 1
- Main level bathrooms: 1
- Main level bedrooms: 1
Primary bedroom
- Features: Bathroom - Full, Bathroom - Double Vanity/Sink, Ceiling Fan(s), Walk-In Closet(s), Flooring - Hardwood, Window(s) - Picture, Balcony / Deck, Balcony - Exterior, Cable Hookup, Exterior Access, Recessed Lighting, Lighting - Overhead, Crown Molding
- Level: Second
- Area: 322
- Dimensions: 23 x 14
Bedroom 2
- Features: Ceiling Fan(s), Closet, Flooring - Hardwood, Recessed Lighting, Crown Molding
- Level: Second
- Area: 165
- Dimensions: 15 x 11
Bedroom 3
- Features: Ceiling Fan(s), Closet, Flooring - Hardwood, Crown Molding
- Level: Second
- Area: 156
- Dimensions: 12 x 13
Bedroom 4
- Features: Closet, Flooring - Hardwood, Window(s) - Picture, Recessed Lighting, Lighting - Overhead, Crown Molding, Pocket Door, Window Seat
- Level: Main,First
- Area: 156
- Dimensions: 12 x 13
Primary bathroom
- Features: Yes
Bathroom 1
- Features: Bathroom - Full, Bathroom - Tiled With Shower Stall, Closet, Countertops - Stone/Granite/Solid, Low Flow Toilet, Cabinets - Upgraded, Deck - Exterior, Exterior Access, Recessed Lighting
- Level: Main,First
- Area: 96
- Dimensions: 12 x 8
Bathroom 2
- Features: Bathroom - Full, Bathroom - Double Vanity/Sink, Bathroom - Tiled With Shower Stall, Closet - Linen, Flooring - Stone/Ceramic Tile, Countertops - Stone/Granite/Solid, Countertops - Upgraded, Low Flow Toilet, Cabinets - Upgraded, Recessed Lighting, Lighting - Sconce, Crown Molding
- Level: Second
- Area: 108
- Dimensions: 9 x 12
Bathroom 3
- Features: Bathroom - Full, Bathroom - Tiled With Tub & Shower, Flooring - Stone/Ceramic Tile, Countertops - Stone/Granite/Solid, Countertops - Upgraded, Jacuzzi / Whirlpool Soaking Tub, Low Flow Toilet, Cabinets - Upgraded, Recessed Lighting, Crown Molding
- Level: Second
- Area: 72
- Dimensions: 9 x 8
Dining room
- Features: Flooring - Hardwood, Window(s) - Picture, Balcony / Deck, Deck - Exterior, Exterior Access, Open Floorplan, Recessed Lighting, Lighting - Overhead, Crown Molding
- Level: Main,First
- Area: 238
- Dimensions: 14 x 17
Family room
- Features: Bathroom - Half, Ceiling Fan(s), Vaulted Ceiling(s), Closet, Flooring - Hardwood, Window(s) - Picture, Balcony / Deck, Balcony - Exterior, Wet Bar, Cable Hookup, Deck - Exterior, Exterior Access, Open Floorplan, Recessed Lighting, Lighting - Sconce, Lighting - Pendant, Closet - Double
- Level: Third
- Area: 931
- Dimensions: 19 x 49
Kitchen
- Features: Flooring - Hardwood, Window(s) - Picture, Countertops - Stone/Granite/Solid, Countertops - Upgraded, Kitchen Island, Cabinets - Upgraded, Deck - Exterior, Exterior Access, Open Floorplan, Recessed Lighting, Stainless Steel Appliances, Gas Stove, Lighting - Pendant, Lighting - Overhead, Crown Molding, Vestibule
- Level: Main,First
- Area: 391
- Dimensions: 23 x 17
Living room
- Features: Bathroom - Full, Closet/Cabinets - Custom Built, Flooring - Hardwood, Window(s) - Picture, Balcony / Deck, Cable Hookup, Deck - Exterior, Exterior Access, Open Floorplan, Recessed Lighting, Lighting - Overhead, Crown Molding
- Level: Main,First
- Area: 238
- Dimensions: 14 x 17
Heating
- Central, Baseboard, Natural Gas
Cooling
- None
Appliances
- Laundry: Closet/Cabinets - Custom Built, Flooring - Hardwood, Flooring - Wood, Stone/Granite/Solid Countertops, Cabinets - Upgraded, Electric Dryer Hookup, Washer Hookup, Second Floor
Features
- Closet, Crown Molding, Bathroom - Half, Countertops - Stone/Granite/Solid, Den, Sun Room, Bathroom, Wet Bar, Internet Available - Broadband
- Flooring: Wood, Hardwood, Flooring - Hardwood
- Doors: Pocket Door, Insulated Doors, French Doors
- Windows: Picture, Insulated Windows, Screens
- Has basement: No
- Number of fireplaces: 1
- Fireplace features: Living Room
Interior area
- Total structure area: 3,218
- Total interior livable area: 3,218 sqft
Property
Parking
- Total spaces: 6
- Parking features: Under, Carport, Off Street
- Has attached garage: Yes
- Has carport: Yes
- Uncovered spaces: 6
Features
- Patio & porch: Deck - Composite
- Exterior features: Deck - Composite, Balcony, Screens
- Waterfront features: Waterfront, Ocean, Pond, Ocean, 0 to 1/10 Mile To Beach
Lot
- Size: 0.86 Acres
- Features: Flood Plain, Level
Details
- Parcel number: M:028 B:004 L:005,1165264
- Zoning: res
Construction
Type & style
- Home type: SingleFamily
- Architectural style: Shingle
- Property subtype: Single Family Residence
Materials
- Frame
- Foundation: Other
- Roof: Shingle
Condition
- Year built: 2019
Utilities & green energy
- Electric: Generator, 200+ Amp Service
- Sewer: Public Sewer
- Water: Public
- Utilities for property: for Gas Range, for Electric Dryer, Washer Hookup
Community & neighborhood
Security
- Security features: Security System
Community
- Community features: Public Transportation, Shopping, Walk/Jog Trails, Medical Facility, Laundromat, Marina
Location
- Region: Scituate
Price history
| Date | Event | Price |
|---|---|---|
| 3/15/2024 | Listing removed | -- |
Source: Zillow Rentals Report a problem | ||
| 2/23/2024 | Listed for rent | $30,000+200%$9/sqft |
Source: Zillow Rentals Report a problem | ||
| 1/31/2024 | Listing removed | -- |
Source: Zillow Rentals Report a problem | ||
| 12/30/2023 | Price change | $10,000+122.2%$3/sqft |
Source: Zillow Rentals Report a problem | ||
| 6/15/2023 | Sold | $1,800,000-5%$559/sqft |
Source: MLS PIN #73043337 Report a problem | ||
Public tax history
| Year | Property taxes | Tax assessment |
|---|---|---|
| 2025 | $21,543 +3.5% | $2,156,500 +7.4% |
| 2024 | $20,810 +7.5% | $2,008,700 +15.5% |
| 2023 | $19,363 +6.7% | $1,739,700 +21% |
Find assessor info on the county website
Neighborhood: 02066
Nearby schools
GreatSchools rating
- 7/10Wampatuck Elementary SchoolGrades: PK-5Distance: 0.6 mi
- 7/10Gates Intermediate SchoolGrades: 6-8Distance: 2 mi
- 8/10Scituate High SchoolGrades: 9-12Distance: 1.9 mi
Schools provided by the listing agent
- Elementary: Wampatuck
- Middle: Gates
- High: Scituate
Source: MLS PIN. This data may not be complete. We recommend contacting the local school district to confirm school assignments for this home.
Get a cash offer in 3 minutes
Find out how much your home could sell for in as little as 3 minutes with a no-obligation cash offer.
Estimated market value
$2,199,000
Get a cash offer in 3 minutes
Find out how much your home could sell for in as little as 3 minutes with a no-obligation cash offer.
Estimated market value
$2,199,000


