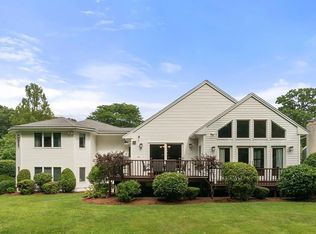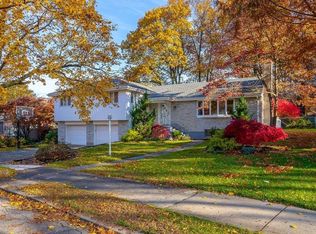Sold for $1,650,000
$1,650,000
61 Sevland Rd, Newton, MA 02459
4beds
2,986sqft
Single Family Residence
Built in 1959
10,514 Square Feet Lot
$1,660,000 Zestimate®
$553/sqft
$7,278 Estimated rent
Home value
$1,660,000
$1.54M - $1.79M
$7,278/mo
Zestimate® history
Loading...
Owner options
Explore your selling options
What's special
Bright & airy mid-century ranch set in a beautifully landscaped, park-like setting. This expansive 3,000 square foot (measured) home features fireplace living room, open floor plan, hardwood floors and oversized windows that flood the living/dining area with natural light. The well-designed eat-in kitchen opens to a charming three-season porch. A few steps up lead to an extra-wide landing and three generously sized bedrooms, each with large California built-in closets. The finished lower level offers a 13' x 29' versatile room, a family room with built-in bookshelves, and a bonus room with ensuite half bath—ideal for guests or office. Updates include a 50-year architectural shingle roof, Lennox A/C condenser, SuperStor™ hot water tank, underground sprinkler & 2 car direct-entry garage with remotes. Ideally located near major routes, Newton Centre, and top-rated Spaulding Elementary, Oak Hill Middle School, and Newton South High School. Well-maintained and move-in ready.
Zillow last checked: 8 hours ago
Listing updated: July 31, 2025 at 08:01am
Listed by:
Barrie Wheeler 617-549-6565,
Hammond Residential Real Estate 617-731-4644
Bought with:
Ilene Solomon
Coldwell Banker Realty - Newton
Source: MLS PIN,MLS#: 73394193
Facts & features
Interior
Bedrooms & bathrooms
- Bedrooms: 4
- Bathrooms: 3
- Full bathrooms: 2
- 1/2 bathrooms: 1
Primary bedroom
- Features: Bathroom - 3/4, Closet/Cabinets - Custom Built, Flooring - Hardwood
- Level: Second
- Area: 234
- Dimensions: 13 x 18
Bedroom 2
- Features: Closet/Cabinets - Custom Built, Flooring - Hardwood
- Level: Second
- Area: 165
- Dimensions: 11 x 15
Bedroom 3
- Features: Closet/Cabinets - Custom Built, Flooring - Hardwood
- Level: Second
- Area: 208
- Dimensions: 13 x 16
Primary bathroom
- Features: Yes
Bathroom 1
- Features: Bathroom - Full, Bathroom - Tiled With Tub & Shower, Flooring - Stone/Ceramic Tile
- Level: Second
- Area: 54
- Dimensions: 6 x 9
Bathroom 2
- Features: Bathroom - 3/4, Bathroom - Tiled With Shower Stall, Flooring - Stone/Ceramic Tile
- Level: Second
- Area: 50
- Dimensions: 5 x 10
Bathroom 3
- Features: Bathroom - Half
- Level: Basement
- Area: 30
- Dimensions: 5 x 6
Dining room
- Features: Flooring - Hardwood, Window(s) - Picture
- Level: First
- Area: 156
- Dimensions: 12 x 13
Family room
- Features: Flooring - Wall to Wall Carpet
- Level: Basement
- Area: 195
- Dimensions: 15 x 13
Kitchen
- Features: Flooring - Stone/Ceramic Tile
- Level: First
- Area: 234
- Dimensions: 18 x 13
Living room
- Features: Flooring - Hardwood, Window(s) - Bay/Bow/Box
- Level: First
- Area: 286
- Dimensions: 22 x 13
Heating
- Baseboard, Oil
Cooling
- Central Air
Appliances
- Included: Water Heater, Range, Dishwasher, Disposal, Refrigerator, Washer, Dryer
- Laundry: In Basement, Electric Dryer Hookup
Features
- Bathroom - Half, Play Room, Bonus Room, Sun Room, Internet Available - Broadband
- Flooring: Hardwood, Flooring - Wall to Wall Carpet
- Basement: Full
- Number of fireplaces: 2
- Fireplace features: Living Room
Interior area
- Total structure area: 2,986
- Total interior livable area: 2,986 sqft
- Finished area above ground: 1,986
- Finished area below ground: 1,000
Property
Parking
- Total spaces: 4
- Parking features: Attached, Under, Paved Drive, Off Street
- Attached garage spaces: 2
- Uncovered spaces: 2
Accessibility
- Accessibility features: No
Features
- Patio & porch: Porch - Enclosed
- Exterior features: Porch - Enclosed
Lot
- Size: 10,514 sqft
- Features: Wooded
Details
- Parcel number: S:82 B:007 L:0085,705987
- Zoning: SR2
Construction
Type & style
- Home type: SingleFamily
- Architectural style: Raised Ranch
- Property subtype: Single Family Residence
Materials
- Frame
- Foundation: Concrete Perimeter
- Roof: Shingle
Condition
- Year built: 1959
Utilities & green energy
- Electric: Circuit Breakers
- Sewer: Public Sewer
- Water: Public
- Utilities for property: for Electric Range, for Electric Dryer
Community & neighborhood
Security
- Security features: Security System
Community
- Community features: Public Transportation, Shopping, Pool, Tennis Court(s), Park, Walk/Jog Trails, Golf, Medical Facility, Bike Path, Conservation Area, Highway Access, House of Worship, Private School, Public School, T-Station, University
Location
- Region: Newton
Price history
| Date | Event | Price |
|---|---|---|
| 8/27/2025 | Listing removed | $6,900$2/sqft |
Source: Zillow Rentals Report a problem | ||
| 8/8/2025 | Listed for rent | $6,900$2/sqft |
Source: Zillow Rentals Report a problem | ||
| 7/30/2025 | Sold | $1,650,000+6.5%$553/sqft |
Source: MLS PIN #73394193 Report a problem | ||
| 6/20/2025 | Contingent | $1,550,000$519/sqft |
Source: MLS PIN #73394193 Report a problem | ||
| 6/20/2025 | Listed for sale | $1,550,000$519/sqft |
Source: MLS PIN #73394193 Report a problem | ||
Public tax history
| Year | Property taxes | Tax assessment |
|---|---|---|
| 2025 | $12,557 +3.4% | $1,281,300 +3% |
| 2024 | $12,141 +5% | $1,244,000 +9.6% |
| 2023 | $11,559 +4.5% | $1,135,500 +8% |
Find assessor info on the county website
Neighborhood: Oak Hill
Nearby schools
GreatSchools rating
- 9/10Memorial Spaulding Elementary SchoolGrades: K-5Distance: 0.5 mi
- 8/10Oak Hill Middle SchoolGrades: 6-8Distance: 0.4 mi
- 10/10Newton South High SchoolGrades: 9-12Distance: 0.5 mi
Schools provided by the listing agent
- Elementary: Spaulding
- Middle: Oak Hill
- High: Newton South
Source: MLS PIN. This data may not be complete. We recommend contacting the local school district to confirm school assignments for this home.
Get a cash offer in 3 minutes
Find out how much your home could sell for in as little as 3 minutes with a no-obligation cash offer.
Estimated market value$1,660,000
Get a cash offer in 3 minutes
Find out how much your home could sell for in as little as 3 minutes with a no-obligation cash offer.
Estimated market value
$1,660,000

