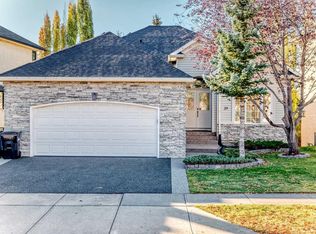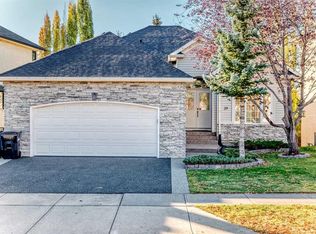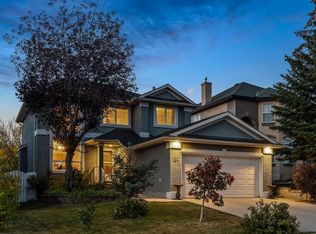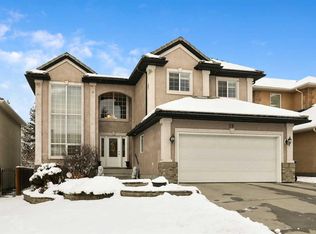Four thousand four hundred square feet of luxury living space with a mountain view, fully developed walk-out basement, five-bedroom, four-bathroom home. Inlaid hardwood flooring on the main floor, high ceilings with brown moulding. The main floor has an open living design. In-floor heating in the developed walk-out basement leads to the south-facing backyard. Central air-conditioned, newer furnaces, oversized double attached garage with a smart opener, tankless hot water on demand. Close to the Westside Recreational Centre, Light Rail Transit to the core, and many shopping options nearby. Welcome to Signal Hill. Credit check required Rates based on a minimum 12-month term
This property is off market, which means it's not currently listed for sale or rent on Zillow. This may be different from what's available on other websites or public sources.



