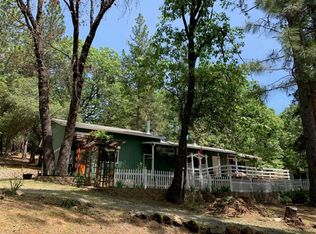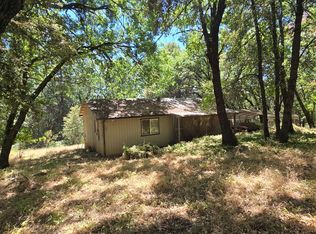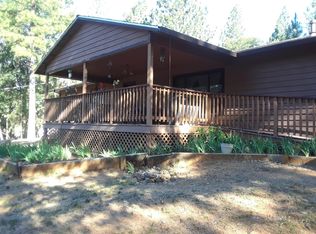Closed
$275,000
61 Snead Rd, West Point, CA 95255
2beds
1,040sqft
Single Family Residence
Built in 1985
1.24 Acres Lot
$275,500 Zestimate®
$264/sqft
$1,829 Estimated rent
Home value
$275,500
$237,000 - $320,000
$1,829/mo
Zestimate® history
Loading...
Owner options
Explore your selling options
What's special
Welcome to 61 Snead Rd a peaceful, updated ranch-style home on 1.24 beautifully landscaped acres in West Point. This 2-bed, 2-bath retreat offers 1,040 sq ft of open-concept living with bamboo and cherry laminate floors, granite countertops, stainless steel appliances, and crown molding. The primary suite features a luxurious jetted walk-in tub, and both bathrooms showcase stylish Italian glass vessel sinks. A cozy wood-burning stove anchors the living room, providing warmth and charm. Outside, enjoy a gardener's paradise with flowering shrubs, dwarf fruit trees, herbs, and multiple garden/pet enclosures. A detached, air-conditioned studio offers the perfect space for a guest room, office, or creative retreat. The oversized insulated garage includes an RV-sized door, mezzanine storage, and its own wood stoveideal for hobbyists or extra workspace. Central air, propane heating, public water, and septic complete the package. Located just off Hwy 26, this home offers privacy, nature, and the perfect foothill lifestyle. Whether you're looking for a full-time home, vacation spot, or investment, this charming property is move-in ready and full of possibility.
Zillow last checked: 8 hours ago
Listing updated: November 19, 2025 at 10:27am
Listed by:
Amy Tremayne DRE #01966977 916-868-8237,
Sac Platinum Realty
Bought with:
Wealth Managers
Source: MetroList Services of CA,MLS#: 225083778Originating MLS: MetroList Services, Inc.
Facts & features
Interior
Bedrooms & bathrooms
- Bedrooms: 2
- Bathrooms: 2
- Full bathrooms: 2
Dining room
- Features: Space in Kitchen, Dining/Living Combo
Kitchen
- Features: Granite Counters
Heating
- Central, Wood Stove
Cooling
- Central Air
Appliances
- Included: Free-Standing Gas Range, Dishwasher, Plumbed For Ice Maker
- Laundry: Laundry Closet
Features
- Flooring: Laminate
- Number of fireplaces: 1
- Fireplace features: Living Room, Wood Burning, Free Standing
Interior area
- Total interior livable area: 1,040 sqft
Property
Parking
- Total spaces: 2
- Parking features: Garage Faces Side, Guest
- Attached garage spaces: 2
Features
- Stories: 1
Lot
- Size: 1.24 Acres
- Features: Irregular Lot, Other
Details
- Additional structures: Guest House, Other
- Parcel number: 008011006000
- Zoning description: RA20
- Special conditions: Standard
Construction
Type & style
- Home type: SingleFamily
- Architectural style: Ranch
- Property subtype: Single Family Residence
Materials
- Wood
- Roof: Shingle,Composition
Condition
- Year built: 1985
Utilities & green energy
- Sewer: Septic System
- Water: Public
- Utilities for property: Cable Available, Propane Tank Leased, Internet Available
Community & neighborhood
Location
- Region: West Point
Other
Other facts
- Price range: $275K - $275K
- Road surface type: Gravel
Price history
| Date | Event | Price |
|---|---|---|
| 11/18/2025 | Sold | $275,000$264/sqft |
Source: MetroList Services of CA #225083778 Report a problem | ||
| 10/19/2025 | Pending sale | $275,000$264/sqft |
Source: MetroList Services of CA #225083778 Report a problem | ||
| 8/22/2025 | Price change | $275,000-8%$264/sqft |
Source: MetroList Services of CA #225083778 Report a problem | ||
| 7/2/2025 | Listed for sale | $299,000+10.7%$288/sqft |
Source: MetroList Services of CA #225083778 Report a problem | ||
| 10/20/2020 | Sold | $270,000-1.5%$260/sqft |
Source: MetroList Services of CA #20026944 Report a problem | ||
Public tax history
| Year | Property taxes | Tax assessment |
|---|---|---|
| 2025 | $4,525 +23.1% | $292,255 +2% |
| 2024 | $3,677 +1.7% | $286,525 +2% |
| 2023 | $3,616 +1.7% | $280,908 +2% |
Find assessor info on the county website
Neighborhood: 95255
Nearby schools
GreatSchools rating
- 4/10West Point Elementary SchoolGrades: K-6Distance: 0.9 mi
- 5/10Calaveras High SchoolGrades: 8-12Distance: 16.6 mi
- 3/10Toyon Middle SchoolGrades: 6-8Distance: 18 mi
Get pre-qualified for a loan
At Zillow Home Loans, we can pre-qualify you in as little as 5 minutes with no impact to your credit score.An equal housing lender. NMLS #10287.


