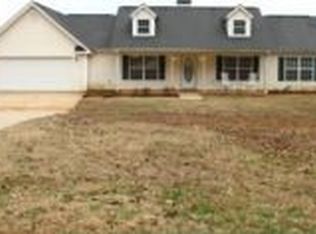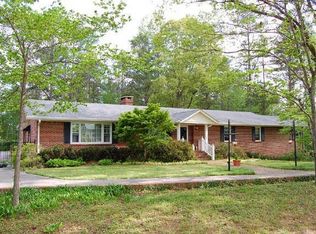Closed
$409,000
61 Strong Rd, Newnan, GA 30263
3beds
1,806sqft
Single Family Residence
Built in 2005
1.6 Acres Lot
$403,000 Zestimate®
$226/sqft
$2,073 Estimated rent
Home value
$403,000
Estimated sales range
Not available
$2,073/mo
Zestimate® history
Loading...
Owner options
Explore your selling options
What's special
Welcome home to country elegance with community convenience. Nestled on 1.6 acres in a peaceful, mature-landscaped setting, this custom home offers the perfect blend of country elbow-room and neighborhood warmth. Towering trees and thoughtful landscaping create a welcoming presence and a sense of privacy, while the spacious outdoor areas-front, back, and side-are ideal for serene relaxation or entertaining guests. This charming single-level home offers 1,806 square feet of living space, originally built in 2005 and beautifully refreshed in 2021. Durable faux-hardwood concrete flooring flows throughout, complementing the vaulted ceiling in the spacious living room, where a cozy fireplace creates the perfect gathering spot during cooler months. Stylish barn doors throughout add both character and a space-saving design touch. The primary bedroom features a tray ceiling, walk-in closet with custom-designed Elfa shelving, and fully remodeled primary bathroom that exudes modern elegance, with dual vanity and oversized low maintenance solid surface shower. Two additional bedrooms and one bonus room each feature custom-designed closets with Elfa shelving that can be easily rearranged to accommodate virtually any storage need. The stunning 2021 kitchen renovation boasts custom cabinetry, a built-in coffee bar, under cabinet lighting, a picture window for natural light, and high-end appliances, creating both beauty and functionality. Just beyond, a bright sunroom addition invites the outdoors in, offering extra living space for relaxation or entertaining. The property also includes a versatile attached garage or bonus space (460 sq ft), fully heated and cooled, with an insulated door, epoxy flooring, separate walk-through door, and a quiet, app-controlled LiftMaster belt-drive opener-ideal for use as a workshop, gym, studio, or additional living area. Additional detached garage workshop with separate electric service. Outdoors, enjoy harvesting fresh fruit from two mature blueberry bushes, all within a peaceful setting free of HOA restrictions. With over $150K in upgrades completed in 2021-including a new roof, expanded HVAC, water heater, sunroom, flooring, bathroom remodel, and more-this home is move-in ready, meticulously maintained, and thoughtfully designed for comfort and convenience. Located less than 12 miles from Piedmont Newnan Hospital and Ashley Park shopping center.
Zillow last checked: 8 hours ago
Listing updated: August 27, 2025 at 11:42am
Listed by:
Wade Lester 6786723396,
Keller Williams Realty Atl. Partners
Bought with:
Kim Chitwood, 290951
Southern Classic Realtors
Source: GAMLS,MLS#: 10579517
Facts & features
Interior
Bedrooms & bathrooms
- Bedrooms: 3
- Bathrooms: 2
- Full bathrooms: 2
- Main level bathrooms: 2
- Main level bedrooms: 3
Dining room
- Features: Separate Room
Kitchen
- Features: Breakfast Area, Pantry, Solid Surface Counters
Heating
- Central, Electric, Zoned
Cooling
- Ceiling Fan(s), Central Air, Electric, Zoned
Appliances
- Included: Cooktop, Dishwasher, Electric Water Heater, Microwave, Oven, Refrigerator, Stainless Steel Appliance(s)
- Laundry: Mud Room
Features
- Bookcases, Double Vanity, Master On Main Level, Roommate Plan, Separate Shower, Split Bedroom Plan, Tile Bath, Tray Ceiling(s), Vaulted Ceiling(s), Walk-In Closet(s)
- Flooring: Other, Tile
- Windows: Bay Window(s), Double Pane Windows
- Basement: None
- Number of fireplaces: 1
- Fireplace features: Family Room
Interior area
- Total structure area: 1,806
- Total interior livable area: 1,806 sqft
- Finished area above ground: 1,806
- Finished area below ground: 0
Property
Parking
- Total spaces: 3
- Parking features: Attached, Detached, Garage Door Opener, Kitchen Level, Parking Pad, RV/Boat Parking, Side/Rear Entrance, Storage
- Has attached garage: Yes
- Has uncovered spaces: Yes
Features
- Levels: One
- Stories: 1
- Patio & porch: Patio, Porch
- Exterior features: Other
- Fencing: Back Yard,Fenced,Other
Lot
- Size: 1.60 Acres
- Features: Level
- Residential vegetation: Grassed, Partially Wooded
Details
- Additional structures: Garage(s)
- Parcel number: 024 4066 041
Construction
Type & style
- Home type: SingleFamily
- Architectural style: Ranch
- Property subtype: Single Family Residence
Materials
- Vinyl Siding
- Foundation: Slab
- Roof: Composition
Condition
- Updated/Remodeled
- New construction: No
- Year built: 2005
Utilities & green energy
- Sewer: Septic Tank
- Water: Public
- Utilities for property: Cable Available, Electricity Available, High Speed Internet, Water Available
Community & neighborhood
Community
- Community features: None
Location
- Region: Newnan
- Subdivision: Strong Woods/None
Other
Other facts
- Listing agreement: Exclusive Right To Sell
- Listing terms: 1031 Exchange,Cash,Conventional,FHA,USDA Loan,VA Loan
Price history
| Date | Event | Price |
|---|---|---|
| 8/27/2025 | Sold | $409,000+2.3%$226/sqft |
Source: | ||
| 8/12/2025 | Pending sale | $399,900$221/sqft |
Source: | ||
| 8/7/2025 | Listed for sale | $399,900+149.9%$221/sqft |
Source: | ||
| 4/6/2017 | Sold | $160,000$89/sqft |
Source: Public Record Report a problem | ||
Public tax history
| Year | Property taxes | Tax assessment |
|---|---|---|
| 2025 | $2,304 +1.5% | $102,373 |
| 2024 | $2,270 -7.6% | $102,373 -2% |
| 2023 | $2,457 +0.2% | $104,439 +6.8% |
Find assessor info on the county website
Neighborhood: 30263
Nearby schools
GreatSchools rating
- 9/10Western Elementary SchoolGrades: PK-5Distance: 1.6 mi
- 5/10Evans Middle SchoolGrades: 6-8Distance: 5.5 mi
- 7/10Newnan High SchoolGrades: 9-12Distance: 6.4 mi
Schools provided by the listing agent
- Elementary: Western
- Middle: Evans
- High: Newnan
Source: GAMLS. This data may not be complete. We recommend contacting the local school district to confirm school assignments for this home.
Get a cash offer in 3 minutes
Find out how much your home could sell for in as little as 3 minutes with a no-obligation cash offer.
Estimated market value$403,000
Get a cash offer in 3 minutes
Find out how much your home could sell for in as little as 3 minutes with a no-obligation cash offer.
Estimated market value
$403,000

