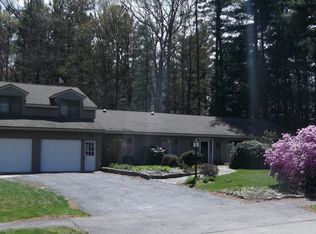Sold for $580,000
$580,000
61 Valentine Rd, Northborough, MA 01532
3beds
2,105sqft
Single Family Residence
Built in 1974
0.35 Acres Lot
$661,100 Zestimate®
$276/sqft
$3,457 Estimated rent
Home value
$661,100
$628,000 - $694,000
$3,457/mo
Zestimate® history
Loading...
Owner options
Explore your selling options
What's special
Move right in to this beautiful split level home in desirable Northborough Farms neighborhood! Renovated kitchen with upgraded cabinets, appliances, granite counters & hardwood flooring. Breakfast bar from kitchen over looking 4 season cathedral sun room w/hardwood flooring & new slider to deck. Vaulted living room with bay window & new flooring is open to dining room w/new slider to deck. 3 generous size bedrooms all with new flooring. Sky-lit full bath. Finished lower level game/family room w/fireplace, office area & new flooring. Lots of storage. Windows, sliders & furnace upgraded. New deck railings. Interior just painted a neutral color. New Central A/C condenser, Town water and natural gas. Gorgeous private corner lot on Cul-de-sac! New electrical panel to be installed. Top rated schools, convenient to shopping & all major commuter routes.
Zillow last checked: 8 hours ago
Listing updated: November 17, 2023 at 06:53am
Listed by:
Karen Scopetski 508-380-0112,
Coldwell Banker Realty - Northborough 508-393-5500
Bought with:
Oleg Elisev
Greenville Real Estate Group, Inc.
Source: MLS PIN,MLS#: 73155028
Facts & features
Interior
Bedrooms & bathrooms
- Bedrooms: 3
- Bathrooms: 3
- Full bathrooms: 1
- 1/2 bathrooms: 2
Primary bedroom
- Features: Bathroom - Half, Closet, Flooring - Vinyl
- Level: First
Bedroom 2
- Features: Closet, Flooring - Vinyl
- Level: First
Bedroom 3
- Features: Closet, Flooring - Vinyl
- Level: First
Primary bathroom
- Features: Yes
Bathroom 1
- Features: Bathroom - Full, Bathroom - With Tub & Shower
- Level: First
Bathroom 2
- Features: Bathroom - Half
- Level: First
Bathroom 3
- Features: Bathroom - Half
- Level: Basement
Dining room
- Features: Flooring - Vinyl, Exterior Access, Open Floorplan, Slider
- Level: First
Family room
- Features: Cathedral Ceiling(s), Ceiling Fan(s), Flooring - Hardwood, Window(s) - Picture, Open Floorplan, Slider
- Level: First
Kitchen
- Features: Flooring - Hardwood, Pantry, Countertops - Stone/Granite/Solid, Breakfast Bar / Nook, Cabinets - Upgraded, Stainless Steel Appliances
- Level: First
Living room
- Features: Flooring - Vinyl, Window(s) - Bay/Bow/Box, Open Floorplan
- Level: First
Office
- Features: Flooring - Vinyl
- Level: Basement
Heating
- Forced Air, Natural Gas, Fireplace(s)
Cooling
- Central Air
Appliances
- Included: Gas Water Heater, Range, Dishwasher, Refrigerator
- Laundry: In Basement, Washer Hookup
Features
- Closet, Media Room, Home Office, Mud Room, Internet Available - Broadband
- Flooring: Vinyl, Hardwood, Other, Flooring - Vinyl
- Doors: Insulated Doors, Storm Door(s)
- Windows: Insulated Windows
- Basement: Full,Finished,Walk-Out Access,Interior Entry,Garage Access
- Number of fireplaces: 1
Interior area
- Total structure area: 2,105
- Total interior livable area: 2,105 sqft
Property
Parking
- Total spaces: 5
- Parking features: Attached, Garage Door Opener, Storage, Workshop in Garage, Paved Drive, Off Street, Paved
- Attached garage spaces: 1
- Uncovered spaces: 4
Features
- Patio & porch: Deck
- Exterior features: Deck, Rain Gutters
Lot
- Size: 0.35 Acres
- Features: Cul-De-Sac, Corner Lot, Cleared, Level
Details
- Parcel number: M:0440 L:0075,1630745
- Zoning: RC
Construction
Type & style
- Home type: SingleFamily
- Architectural style: Split Entry
- Property subtype: Single Family Residence
Materials
- Frame
- Foundation: Concrete Perimeter
- Roof: Shingle
Condition
- Year built: 1974
Utilities & green energy
- Electric: Circuit Breakers
- Sewer: Private Sewer
- Water: Public
- Utilities for property: for Gas Range, Washer Hookup
Community & neighborhood
Security
- Security features: Security System
Community
- Community features: Shopping, Park, Walk/Jog Trails, Golf, Conservation Area, Highway Access, House of Worship, Private School, Public School, T-Station
Location
- Region: Northborough
- Subdivision: Northbborough Farms
Other
Other facts
- Road surface type: Paved
Price history
| Date | Event | Price |
|---|---|---|
| 11/17/2023 | Sold | $580,000-3.3%$276/sqft |
Source: MLS PIN #73155028 Report a problem | ||
| 10/13/2023 | Contingent | $599,900$285/sqft |
Source: MLS PIN #73155028 Report a problem | ||
| 10/4/2023 | Listed for sale | $599,900$285/sqft |
Source: MLS PIN #73155028 Report a problem | ||
| 10/1/2023 | Contingent | $599,900$285/sqft |
Source: MLS PIN #73155028 Report a problem | ||
| 9/26/2023 | Price change | $599,900-4%$285/sqft |
Source: MLS PIN #73155028 Report a problem | ||
Public tax history
| Year | Property taxes | Tax assessment |
|---|---|---|
| 2025 | $8,805 +11.4% | $617,900 +11.6% |
| 2024 | $7,905 +2.8% | $553,600 +6.5% |
| 2023 | $7,691 +3.5% | $520,000 +15.4% |
Find assessor info on the county website
Neighborhood: 01532
Nearby schools
GreatSchools rating
- 9/10Marion E. Zeh Elementary SchoolGrades: K-5Distance: 0.5 mi
- 6/10Robert E. Melican Middle SchoolGrades: 6-8Distance: 0.6 mi
- 10/10Algonquin Regional High SchoolGrades: 9-12Distance: 2.2 mi
Schools provided by the listing agent
- Middle: Melican
- High: Algonquin
Source: MLS PIN. This data may not be complete. We recommend contacting the local school district to confirm school assignments for this home.
Get a cash offer in 3 minutes
Find out how much your home could sell for in as little as 3 minutes with a no-obligation cash offer.
Estimated market value
$661,100
