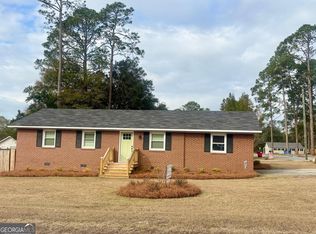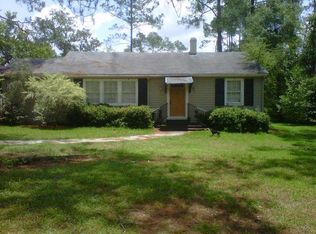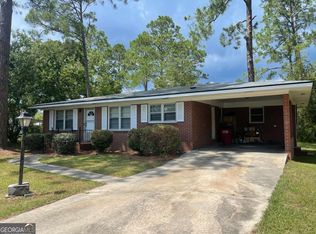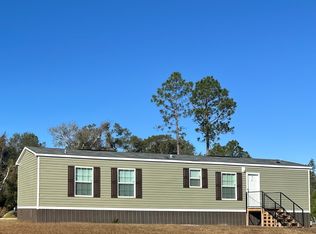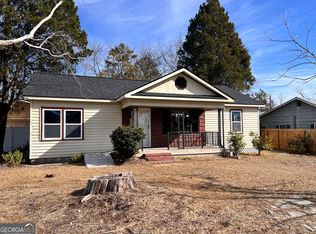Discover Your Dream Home! Welcome to your beautifully remodeled brick oasis! This stunning two-bedroom, one-bathroom treasure features an open floor plan that's perfect for entertaining. The kitchen is a culinary delight with a wine cooler and custom tile counters, seamlessly flowing into the spacious dining area. Exposed beams in the living room bring charm and character, while large front windows invite in tons of natural light. Enjoy the privacy of your fenced backyard-perfect for weekend barbecues or relaxing afternoons. Don't miss out on the opportunity to make this gem your own! Approval or POF prior to showing!
Active
$129,000
61 W Bruce St, Mc Rae, GA 31055
2beds
1,107sqft
Est.:
Single Family Residence
Built in 1967
7,840.8 Square Feet Lot
$126,600 Zestimate®
$117/sqft
$-- HOA
What's special
Spacious dining areaBeautifully remodeled brick oasisCustom tile counters
- 52 days |
- 163 |
- 14 |
Zillow last checked: 8 hours ago
Listing updated: January 06, 2026 at 12:22pm
Listed by:
Susan M Evans arealtormom@gmail.com,
Susan Evans Realty LLC
Source: GAMLS,MLS#: 10651918
Tour with a local agent
Facts & features
Interior
Bedrooms & bathrooms
- Bedrooms: 2
- Bathrooms: 1
- Full bathrooms: 1
- Main level bathrooms: 1
- Main level bedrooms: 2
Rooms
- Room types: Family Room
Dining room
- Features: Dining Rm/Living Rm Combo
Kitchen
- Features: Breakfast Bar, Country Kitchen, Kitchen Island
Heating
- Central, Electric
Cooling
- Ceiling Fan(s), Central Air
Appliances
- Included: Electric Water Heater, Oven/Range (Combo), Refrigerator
- Laundry: In Garage, Laundry Closet
Features
- Master On Main Level
- Flooring: Laminate
- Basement: Crawl Space
- Has fireplace: No
Interior area
- Total structure area: 1,107
- Total interior livable area: 1,107 sqft
- Finished area above ground: 1,107
- Finished area below ground: 0
Property
Parking
- Total spaces: 1
- Parking features: Attached, Carport, Parking Pad
- Has carport: Yes
- Has uncovered spaces: Yes
Features
- Levels: One
- Stories: 1
- Patio & porch: Porch
Lot
- Size: 7,840.8 Square Feet
- Features: Level, Private
Details
- Parcel number: MC2300 048
Construction
Type & style
- Home type: SingleFamily
- Architectural style: Traditional
- Property subtype: Single Family Residence
Materials
- Brick
- Roof: Composition
Condition
- Updated/Remodeled
- New construction: No
- Year built: 1967
Utilities & green energy
- Electric: 220 Volts
- Sewer: Public Sewer
- Water: Public
- Utilities for property: Cable Available, Electricity Available, High Speed Internet, Natural Gas Available, Sewer Available, Sewer Connected, Water Available
Community & HOA
Community
- Features: None
- Subdivision: SUNNYSIDE
HOA
- Has HOA: No
- Services included: None
Location
- Region: Mc Rae
Financial & listing details
- Price per square foot: $117/sqft
- Tax assessed value: $69,742
- Annual tax amount: $1,075
- Date on market: 12/2/2025
- Cumulative days on market: 52 days
- Listing agreement: Exclusive Right To Sell
- Electric utility on property: Yes
Estimated market value
$126,600
$120,000 - $133,000
$967/mo
Price history
Price history
| Date | Event | Price |
|---|---|---|
| 12/2/2025 | Listed for sale | $129,000+10.3%$117/sqft |
Source: | ||
| 10/25/2025 | Listing removed | $117,000$106/sqft |
Source: | ||
| 10/18/2025 | Listed for sale | $117,000-6.4%$106/sqft |
Source: | ||
| 10/9/2025 | Listing removed | $125,000$113/sqft |
Source: | ||
| 7/1/2025 | Price change | $125,000-3.8%$113/sqft |
Source: | ||
Public tax history
Public tax history
| Year | Property taxes | Tax assessment |
|---|---|---|
| 2024 | $1,103 +2.5% | $27,897 +4.7% |
| 2023 | $1,075 -0.2% | $26,643 |
| 2022 | $1,078 +43.2% | $26,643 +49% |
Find assessor info on the county website
BuyAbility℠ payment
Est. payment
$797/mo
Principal & interest
$635
Property taxes
$117
Home insurance
$45
Climate risks
Neighborhood: 31055
Nearby schools
GreatSchools rating
- 3/10Telfair County Elementary SchoolGrades: PK-5Distance: 2.6 mi
- 7/10Telfair County Middle SchoolGrades: 6-8Distance: 1 mi
- 2/10Telfair County High SchoolGrades: 9-12Distance: 1 mi
Schools provided by the listing agent
- Elementary: Telfair County
- Middle: Telfair County
- High: Telfair County
Source: GAMLS. This data may not be complete. We recommend contacting the local school district to confirm school assignments for this home.
