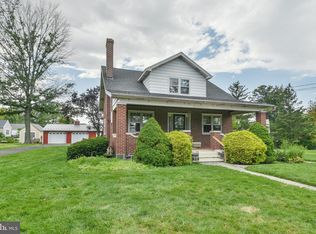Sold for $407,000
$407,000
61 W Reliance Rd, Souderton, PA 18964
3beds
1,197sqft
Single Family Residence
Built in 1940
10,500 Square Feet Lot
$413,800 Zestimate®
$340/sqft
$2,337 Estimated rent
Home value
$413,800
$389,000 - $439,000
$2,337/mo
Zestimate® history
Loading...
Owner options
Explore your selling options
What's special
Souderton Borough charming brick Cape, well maintained 3 bedroom, 1 bath recently installed entry doors and replacement windows, a spacious 0.24-acre lot offering plenty of room for outdoor enjoyment. A detached two-car garage sits ready to house vehicles and provide extra storage. Souderton Park and the community pool are literally adjacent to the property, promising endless opportunities for recreation and relaxation. Desirable Souderton Area School District. Inside, the home reveals three comfortable bedrooms and a well-appointed bathroom. The central air conditioning ensures a pleasant environment regardless of the season. Beyond the walls of this charming Cape, a vibrant community awaits. Souderton Borough is known for its friendly atmosphere and convenient access to local shops and eateries. You'll find everything you need close by, from shopping and dining to entertainment and more.
Zillow last checked: 8 hours ago
Listing updated: September 29, 2025 at 09:06am
Listed by:
Lon Clemmer 267-446-8351,
Sanford Alderfer Real Estate,
Co-Listing Agent: Michelle Hunsberger 267-446-7380,
Sanford Alderfer Real Estate
Bought with:
Kate McNamara, RS338562
RE/MAX Reliance
Source: Bright MLS,MLS#: PAMC2152548
Facts & features
Interior
Bedrooms & bathrooms
- Bedrooms: 3
- Bathrooms: 1
- Full bathrooms: 1
Bedroom 1
- Level: Upper
- Area: 132 Square Feet
- Dimensions: 12 x 11
Bedroom 2
- Level: Upper
- Area: 132 Square Feet
- Dimensions: 12 x 11
Bedroom 3
- Level: Upper
- Area: 99 Square Feet
- Dimensions: 11 x 9
Bathroom 1
- Level: Upper
- Area: 64 Square Feet
- Dimensions: 8 x 8
Dining room
- Level: Main
- Area: 144 Square Feet
- Dimensions: 12 x 12
Kitchen
- Level: Main
- Area: 108 Square Feet
- Dimensions: 12 x 9
Living room
- Features: Fireplace - Wood Burning
- Level: Main
- Area: 368 Square Feet
- Dimensions: 23 x 16
Heating
- Radiant, Oil
Cooling
- Ductless, Electric
Appliances
- Included: Water Heater
- Laundry: In Basement
Features
- Attic, Eat-in Kitchen
- Windows: Replacement
- Basement: Full,Unfinished
- Number of fireplaces: 1
- Fireplace features: Brick
Interior area
- Total structure area: 1,197
- Total interior livable area: 1,197 sqft
- Finished area above ground: 1,197
- Finished area below ground: 0
Property
Parking
- Total spaces: 4
- Parking features: Storage, Asphalt, Detached, Driveway, On Street
- Garage spaces: 2
- Uncovered spaces: 2
Accessibility
- Accessibility features: Doors - Swing In
Features
- Levels: Two
- Stories: 2
- Patio & porch: Deck, Porch
- Pool features: None
Lot
- Size: 10,500 sqft
- Dimensions: 70.00 x 0.00
Details
- Additional structures: Above Grade, Below Grade
- Parcel number: 210006116001
- Zoning: RESIDENTIAL
- Special conditions: Standard
Construction
Type & style
- Home type: SingleFamily
- Architectural style: Cape Cod
- Property subtype: Single Family Residence
Materials
- Brick
- Foundation: Block
- Roof: Asphalt
Condition
- New construction: No
- Year built: 1940
Utilities & green energy
- Electric: 100 Amp Service
- Sewer: Public Sewer
- Water: Public
Community & neighborhood
Location
- Region: Souderton
- Subdivision: None Available
- Municipality: SOUDERTON BORO
Other
Other facts
- Listing agreement: Exclusive Right To Sell
- Listing terms: Cash,Conventional
- Ownership: Fee Simple
Price history
| Date | Event | Price |
|---|---|---|
| 9/29/2025 | Sold | $407,000+8.5%$340/sqft |
Source: | ||
| 9/8/2025 | Pending sale | $375,000$313/sqft |
Source: | ||
| 9/3/2025 | Listed for sale | $375,000$313/sqft |
Source: | ||
Public tax history
| Year | Property taxes | Tax assessment |
|---|---|---|
| 2025 | $5,265 +10.7% | $106,600 |
| 2024 | $4,756 | $106,600 |
| 2023 | $4,756 +8% | $106,600 |
Find assessor info on the county website
Neighborhood: 18964
Nearby schools
GreatSchools rating
- 8/10Franconia El SchoolGrades: K-5Distance: 1 mi
- 5/10Indian Crest Middle SchoolGrades: 6-8Distance: 0.2 mi
- 8/10Souderton Area Senior High SchoolGrades: 9-12Distance: 1.6 mi
Schools provided by the listing agent
- District: Souderton Area
Source: Bright MLS. This data may not be complete. We recommend contacting the local school district to confirm school assignments for this home.
Get a cash offer in 3 minutes
Find out how much your home could sell for in as little as 3 minutes with a no-obligation cash offer.
Estimated market value$413,800
Get a cash offer in 3 minutes
Find out how much your home could sell for in as little as 3 minutes with a no-obligation cash offer.
Estimated market value
$413,800
