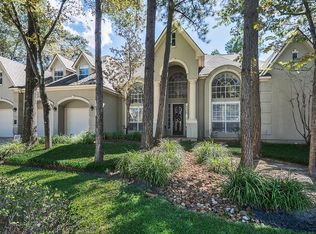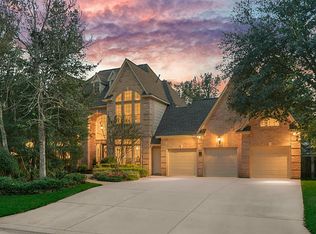NEW PRICING - REDUCED $20k! Renovated exquisite O'Connor custom located in sought after cozy upscale subdivision in the heart of Cochrans Crossing 1/3 ac ovsd lot, extended 3 car grg, updated kitchen, 2 year old AC unit, hardwoods, granite, pool/spa/new pumps & filters, lg patio w/ surround sound & TV, media rm, extensive moulding, all baths renovated, HUGE walk-in closets in every BR, STORAGE, award winning David Elem. Minutes to Market Street, Hughes Landing, The Woodlands Mall & restaurants!
This property is off market, which means it's not currently listed for sale or rent on Zillow. This may be different from what's available on other websites or public sources.

