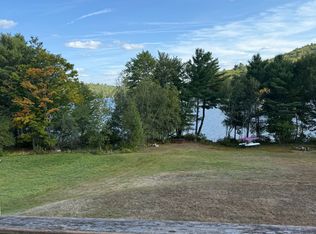Closed
$879,000
61 Watson Road, Norway, ME 04268
3beds
3,100sqft
Single Family Residence
Built in 1988
3.28 Acres Lot
$886,800 Zestimate®
$284/sqft
$2,907 Estimated rent
Home value
$886,800
Estimated sales range
Not available
$2,907/mo
Zestimate® history
Loading...
Owner options
Explore your selling options
What's special
Peaceful Lake Living at it's finest! Come enjoy what Oxford Hills has to offer. This stunning, spacious well cared for and well maintained home on Hobb's Pond, just 4 miles from downtown Norway, approximately 1 hour to Portland, 2.5 hours to Boston. Norway and surrounding area provide four season recreation and all the essential amenities, including hospital with full medical services, schools, shopping, dining, golf, hiking. Sunday River Ski Resort & Golf approx. 40 minutes away. Mt. Abram Ski Resort and Pleasant Mountain Ski Resort both about 30 minutes away. This lovely home is situated on 3.28 acres and more than 400 feet of shoreline. Enjoy the views from the two large decks, and bedroom overlooking the property and the lake. Listen to the loons! The grounds have been beautifully landscaped, providing color from Spring to Fall. Hobb's Pond (Little Pennesseewassee) has good fishing, excellent for swimming and kayaking. Included is dock and a rack that can hold 4 kayaks. Enjoy sitting on the dock or beneath the trees. During the hottest days of the year, the prevailing breeze across the lake provides natural cooling. Inside the home there are large windows facing the lake, an abundance of closet space and storage. Hot tub on the deck to enjoy after your activities to relax before or after dinner. 3 bedrooms, most have beautiful hardwood floors, 3 bathrooms, cedar closet, pool table, attached 2 car garage.
Don't miss this one!
Zillow last checked: 8 hours ago
Listing updated: June 26, 2025 at 12:48pm
Listed by:
Keller Williams Realty
Bought with:
Keller Williams Realty
Source: Maine Listings,MLS#: 1613352
Facts & features
Interior
Bedrooms & bathrooms
- Bedrooms: 3
- Bathrooms: 3
- Full bathrooms: 3
Primary bedroom
- Level: First
- Area: 258 Square Feet
- Dimensions: 17.2 x 15
Bedroom 1
- Level: First
- Area: 205.5 Square Feet
- Dimensions: 13.7 x 15
Bedroom 3
- Level: Basement
- Area: 205.8 Square Feet
- Dimensions: 14 x 14.7
Dining room
- Level: First
- Area: 188.76 Square Feet
- Dimensions: 14.3 x 13.2
Family room
- Level: Basement
- Area: 536.54 Square Feet
- Dimensions: 19.3 x 27.8
Kitchen
- Level: First
- Area: 263.16 Square Feet
- Dimensions: 17.2 x 15.3
Laundry
- Level: First
- Area: 42.6 Square Feet
- Dimensions: 7.1 x 6
Living room
- Level: First
- Area: 273.4 Square Feet
- Dimensions: 19.39 x 14.1
Other
- Level: First
- Area: 61.8 Square Feet
- Dimensions: 10.3 x 6
Other
- Level: Basement
- Area: 42.93 Square Feet
- Dimensions: 5.3 x 8.1
Other
- Level: Basement
- Area: 283.8 Square Feet
- Dimensions: 13.2 x 21.5
Other
- Level: Basement
- Area: 65.86 Square Feet
- Dimensions: 8.9 x 7.4
Heating
- Baseboard, Hot Water, Stove
Cooling
- None
Appliances
- Included: Dishwasher, Dryer, Microwave, Electric Range, Refrigerator, Washer
Features
- 1st Floor Bedroom, 1st Floor Primary Bedroom w/Bath, Bathtub, One-Floor Living, Shower, Storage, Walk-In Closet(s), Primary Bedroom w/Bath
- Flooring: Carpet, Tile, Wood
- Doors: Storm Door(s)
- Windows: Double Pane Windows
- Basement: Finished,Full
- Number of fireplaces: 1
Interior area
- Total structure area: 3,100
- Total interior livable area: 3,100 sqft
- Finished area above ground: 1,600
- Finished area below ground: 1,500
Property
Parking
- Total spaces: 2
- Parking features: Paved, 5 - 10 Spaces, Garage Door Opener
- Attached garage spaces: 2
Features
- Patio & porch: Deck, Porch
- Has view: Yes
- View description: Scenic
- Body of water: Little Pennessewassee Pond (Hobbs Pond)
- Frontage length: Waterfrontage: 416,Waterfrontage Owned: 416
Lot
- Size: 3.28 Acres
- Features: Near Golf Course, Near Shopping, Rural, Level, Open Lot, Rolling Slope, Landscaped
Details
- Additional structures: Shed(s)
- Parcel number: NORYM009L03100A001
- Zoning: Shoreland
- Other equipment: Central Vacuum, Generator, Internet Access Available
Construction
Type & style
- Home type: SingleFamily
- Architectural style: Ranch
- Property subtype: Single Family Residence
Materials
- Wood Frame, Shingle Siding, Vinyl Siding
- Roof: Pitched,Shingle
Condition
- Year built: 1988
Utilities & green energy
- Electric: Circuit Breakers
- Sewer: Private Sewer, Septic Design Available
- Water: Private, Well
Green energy
- Energy efficient items: Ceiling Fans, Smart Electric Meter
Community & neighborhood
Location
- Region: Norway
Other
Other facts
- Road surface type: Paved
Price history
| Date | Event | Price |
|---|---|---|
| 6/25/2025 | Sold | $879,000$284/sqft |
Source: | ||
| 4/5/2025 | Pending sale | $879,000$284/sqft |
Source: | ||
| 1/28/2025 | Listed for sale | $879,000-2.2%$284/sqft |
Source: | ||
| 11/14/2024 | Listing removed | $899,000$290/sqft |
Source: | ||
| 7/4/2024 | Price change | $899,000-5.4%$290/sqft |
Source: | ||
Public tax history
| Year | Property taxes | Tax assessment |
|---|---|---|
| 2024 | $9,029 +21.2% | $506,682 0% |
| 2023 | $7,448 +4.3% | $506,700 |
| 2022 | $7,144 -7.6% | $506,700 +14.4% |
Find assessor info on the county website
Neighborhood: 04268
Nearby schools
GreatSchools rating
- 2/10Guy E Rowe SchoolGrades: PK-6Distance: 4.4 mi
- 2/10Oxford Hills Middle SchoolGrades: 7-8Distance: 5.4 mi
- 3/10Oxford Hills Comprehensive High SchoolGrades: 9-12Distance: 4.8 mi
Get pre-qualified for a loan
At Zillow Home Loans, we can pre-qualify you in as little as 5 minutes with no impact to your credit score.An equal housing lender. NMLS #10287.
