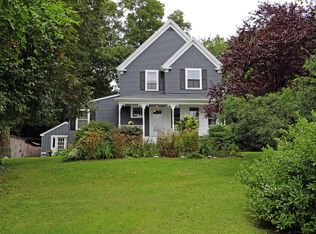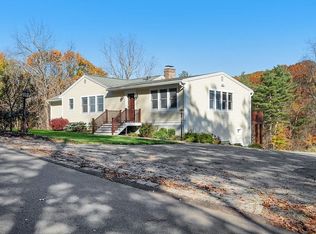Sold for $1,110,000
$1,110,000
61 Wenham Rd, Topsfield, MA 01983
3beds
2,708sqft
Single Family Residence
Built in 1974
2.06 Acres Lot
$1,222,100 Zestimate®
$410/sqft
$5,369 Estimated rent
Home value
$1,222,100
$1.14M - $1.32M
$5,369/mo
Zestimate® history
Loading...
Owner options
Explore your selling options
What's special
"The house on the hill with breathtaking sunsets” is how friends, visitors and family will describe this unique property that sits atop 2 + acres lined w/ stone walls on one of Topsfield's most sought after picturesque country roads! This spacious 3 bedroom 2.5 bath center entrance colonial, w/ a 4 bedroom septic, features stunning pine floors, wainscoting in the light filled dining room & 2 wood burning fireplaces: one in the living room; the other in the family room open to a delightful U-shaped kitchen w/ a cheerful cozy breakfast area. Three bedrooms upstairs include the primary suite that has a skylight in an en suite bathroom overlooking the spectacular yard. First floor laundry, charming screened porch, abundant closet space, newly installed well, inground pool, relaxing deck, three car garage, spectacular views from room to room, & a bonus room over the garage (which was once used as a home office) are just some of the hallmarks of this great family home. Showings begin Thurs.
Zillow last checked: 8 hours ago
Listing updated: June 21, 2023 at 08:15am
Listed by:
Andrea O'Reilly 617-827-0532,
Keller Williams Realty Evolution 978-887-3995
Bought with:
Sonia Johnson
eXp Realty
Source: MLS PIN,MLS#: 73087893
Facts & features
Interior
Bedrooms & bathrooms
- Bedrooms: 3
- Bathrooms: 3
- Full bathrooms: 2
- 1/2 bathrooms: 1
- Main level bathrooms: 1
Primary bedroom
- Features: Bathroom - Full, Closet/Cabinets - Custom Built, Flooring - Wall to Wall Carpet
- Level: Second
- Area: 195
- Dimensions: 15 x 13
Bedroom 2
- Features: Closet, Flooring - Wall to Wall Carpet
- Level: Second
- Area: 144
- Dimensions: 12 x 12
Bedroom 3
- Features: Closet, Flooring - Wall to Wall Carpet
- Level: Second
- Area: 132
- Dimensions: 12 x 11
Primary bathroom
- Features: Yes
Bathroom 1
- Features: Bathroom - Half, Flooring - Stone/Ceramic Tile
- Level: Main,First
- Area: 30
- Dimensions: 6 x 5
Bathroom 2
- Features: Bathroom - Full, Bathroom - With Tub & Shower, Closet - Linen, Flooring - Stone/Ceramic Tile
- Level: Second
- Area: 72
- Dimensions: 9 x 8
Bathroom 3
- Features: Bathroom - Full, Bathroom - With Shower Stall, Bathroom - With Tub, Skylight, Closet/Cabinets - Custom Built, Flooring - Stone/Ceramic Tile
- Level: Second
- Area: 112
- Dimensions: 16 x 7
Dining room
- Features: Flooring - Hardwood
- Level: Main,First
- Area: 180
- Dimensions: 15 x 12
Family room
- Features: Closet/Cabinets - Custom Built, Exterior Access
- Level: Main,First
- Area: 425
- Dimensions: 25 x 17
Kitchen
- Features: Flooring - Stone/Ceramic Tile, Pantry, Breakfast Bar / Nook, Window Seat
- Level: Main,First
- Area: 374
- Dimensions: 22 x 17
Living room
- Features: Flooring - Hardwood
- Level: Main,First
- Area: 240
- Dimensions: 16 x 15
Heating
- Baseboard, Oil
Cooling
- Wall Unit(s)
Appliances
- Included: Range, Dishwasher, Trash Compactor, Refrigerator, Washer, Dryer
- Laundry: First Floor
Features
- Closet/Cabinets - Custom Built, Sitting Room, Bonus Room
- Flooring: Tile, Carpet, Hardwood, Pine, Flooring - Wall to Wall Carpet
- Has basement: No
- Number of fireplaces: 2
- Fireplace features: Family Room, Living Room
Interior area
- Total structure area: 2,708
- Total interior livable area: 2,708 sqft
Property
Parking
- Total spaces: 7
- Parking features: Attached, Paved Drive, Shared Driveway
- Attached garage spaces: 3
- Uncovered spaces: 4
Features
- Patio & porch: Porch - Enclosed, Deck - Wood
- Exterior features: Porch - Enclosed, Deck - Wood, Pool - Inground
- Has private pool: Yes
- Pool features: In Ground
Lot
- Size: 2.06 Acres
Details
- Parcel number: M:0071 B:0016 L:,3695255
- Zoning: ORA
Construction
Type & style
- Home type: SingleFamily
- Architectural style: Colonial
- Property subtype: Single Family Residence
Materials
- Frame
- Foundation: Concrete Perimeter
- Roof: Shingle
Condition
- Year built: 1974
Utilities & green energy
- Sewer: Private Sewer
- Water: Private
Community & neighborhood
Community
- Community features: Public Transportation, Tennis Court(s), Park, Walk/Jog Trails, Bike Path, Highway Access, House of Worship, Public School
Location
- Region: Topsfield
Other
Other facts
- Road surface type: Paved
Price history
| Date | Event | Price |
|---|---|---|
| 6/21/2023 | Sold | $1,110,000+7.4%$410/sqft |
Source: MLS PIN #73087893 Report a problem | ||
| 3/24/2023 | Contingent | $1,034,000$382/sqft |
Source: MLS PIN #73087893 Report a problem | ||
| 3/15/2023 | Listed for sale | $1,034,000+204.1%$382/sqft |
Source: MLS PIN #73087893 Report a problem | ||
| 5/1/1990 | Sold | $340,000$126/sqft |
Source: Public Record Report a problem | ||
Public tax history
| Year | Property taxes | Tax assessment |
|---|---|---|
| 2025 | $15,333 +2.1% | $1,022,900 +0% |
| 2024 | $15,019 +17.6% | $1,022,400 +21.7% |
| 2023 | $12,771 | $840,200 |
Find assessor info on the county website
Neighborhood: 01983
Nearby schools
GreatSchools rating
- 5/10Proctor Elementary SchoolGrades: 4-6Distance: 1.8 mi
- 6/10Masconomet Regional Middle SchoolGrades: 7-8Distance: 2 mi
- 9/10Masconomet Regional High SchoolGrades: 9-12Distance: 2 mi
Schools provided by the listing agent
- Elementary: Steward/Proctor
- Middle: Masconomet
- High: Masconomet
Source: MLS PIN. This data may not be complete. We recommend contacting the local school district to confirm school assignments for this home.
Get a cash offer in 3 minutes
Find out how much your home could sell for in as little as 3 minutes with a no-obligation cash offer.
Estimated market value
$1,222,100

