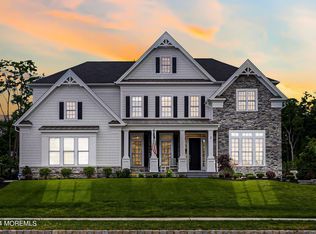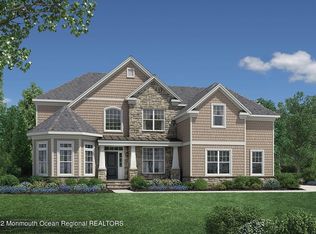Sold for $1,699,495
$1,699,495
61 Windemere Road, Lincroft, NJ 07738
5beds
4,100sqft
Single Family Residence
Built in 2022
0.5 Acres Lot
$1,953,900 Zestimate®
$415/sqft
$6,813 Estimated rent
Home value
$1,953,900
$1.74M - $2.21M
$6,813/mo
Zestimate® history
Loading...
Owner options
Explore your selling options
What's special
This Hudson South Shore is loaded with designer extras and upgrades. The pronounced front entry opens to a two-story foyer with a grand curved staircase. Overlooking the great room and accompanied by a casual dining area, the gorgeous kitchen is the perfect environment for entertaining guests with wraparound counter space and a sprawling central island. The primary bedroom suite is the perfect retreat offering a spa-like bathroom that features an immense shower with sitting area, luxury free standing tub, dual sink vanity, and two walk-in closets. Ten foot ceilings on first floor and 9ft ceilings on second floor. Gorgeous designer finishes highlight every room in this home, see documents for details.
Zillow last checked: 8 hours ago
Listing updated: February 08, 2025 at 07:23pm
Listed by:
Esther E Cirelli 732-610-1426,
Toll Brothers Real Estate,
Jordan Healy 908-537-1915,
Toll Brothers Real Estate
Bought with:
Stephanie Wander-Belzer, 1007124
Toll Brothers Real Estate
Jordan Healy, 1430832
Toll Brothers Real Estate
Source: MoreMLS,MLS#: 22209417
Facts & features
Interior
Bedrooms & bathrooms
- Bedrooms: 5
- Bathrooms: 5
- Full bathrooms: 4
- 1/2 bathrooms: 1
Bedroom
- Area: 156
- Dimensions: 13 x 12
Bedroom
- Area: 143
- Dimensions: 11 x 13
Bedroom
- Area: 225
- Dimensions: 15 x 15
Bedroom
- Area: 189.06
- Dimensions: 13.8 x 13.7
Other
- Area: 289
- Dimensions: 17 x 17
Breakfast
- Area: 156
- Dimensions: 13 x 12
Dining room
- Area: 204
- Dimensions: 17 x 12
Family room
- Description: Two Story
- Area: 315
- Dimensions: 15 x 21
Kitchen
- Area: 275
- Dimensions: 22 x 12.5
Living room
- Area: 204
- Dimensions: 17 x 12
Other
- Area: 120
- Dimensions: 12 x 10
Study
- Area: 132
- Dimensions: 12 x 11
Heating
- Natural Gas, Forced Air, 3+ Zoned Heat
Cooling
- 3+ Zoned AC
Features
- Ceilings - 9Ft+ 1st Flr, Ceilings - 9Ft+ 2nd Flr, Dec Molding, Recessed Lighting
- Flooring: Concrete
- Basement: Ceilings - High,Unfinished
- Attic: Pull Down Stairs
- Number of fireplaces: 1
Interior area
- Total structure area: 4,100
- Total interior livable area: 4,100 sqft
Property
Parking
- Total spaces: 3
- Parking features: Driveway, Oversized
- Attached garage spaces: 3
- Has uncovered spaces: Yes
Features
- Stories: 2
- Exterior features: Other
Lot
- Size: 0.50 Acres
- Features: Back to Woods, Wooded
Details
- Parcel number: 99999
- Zoning description: Residential, Single Family
Construction
Type & style
- Home type: SingleFamily
- Architectural style: Colonial
- Property subtype: Single Family Residence
Materials
- Roof: Timberline
Condition
- New construction: Yes
- Year built: 2022
Utilities & green energy
- Sewer: Public Sewer
Community & neighborhood
Security
- Security features: Security System
Location
- Region: Lincroft
- Subdivision: Ests@Bamm Hollow
HOA & financial
HOA
- Has HOA: Yes
- HOA fee: $85 monthly
- Services included: Common Area
Price history
| Date | Event | Price |
|---|---|---|
| 6/16/2023 | Sold | $1,699,495-6.7%$415/sqft |
Source: | ||
| 12/18/2022 | Pending sale | $1,822,136$444/sqft |
Source: | ||
| 12/10/2022 | Price change | $1,822,136+13.2%$444/sqft |
Source: | ||
| 10/4/2022 | Price change | $1,609,995-2.4%$393/sqft |
Source: | ||
| 9/25/2022 | Listed for sale | $1,649,995$402/sqft |
Source: | ||
Public tax history
Tax history is unavailable.
Neighborhood: 07738
Nearby schools
GreatSchools rating
- 7/10Nut Swamp Elementary SchoolGrades: K-5Distance: 1.7 mi
- 7/10Thompson Middle SchoolGrades: 6-8Distance: 1.6 mi
- 7/10Middletown - South High SchoolGrades: 9-12Distance: 1.5 mi
Schools provided by the listing agent
- Elementary: Lincroft
- Middle: Thompson
- High: Middle South
Source: MoreMLS. This data may not be complete. We recommend contacting the local school district to confirm school assignments for this home.
Get a cash offer in 3 minutes
Find out how much your home could sell for in as little as 3 minutes with a no-obligation cash offer.
Estimated market value$1,953,900
Get a cash offer in 3 minutes
Find out how much your home could sell for in as little as 3 minutes with a no-obligation cash offer.
Estimated market value
$1,953,900

