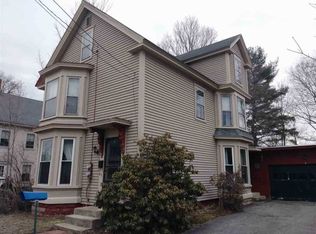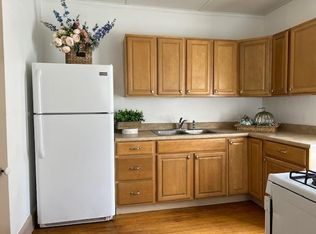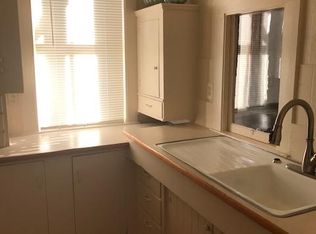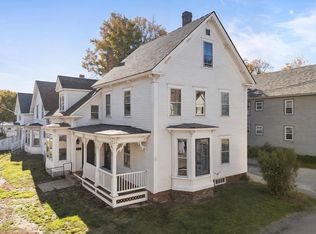Closed
Listed by:
Jack Murray,
IKAN Property Advisors, LLC 603-502-6438
Bought with: REAL Broker NH, LLC
$450,000
61 Winter Street, Rochester, NH 03867
5beds
2,400sqft
Multi Family
Built in 1897
-- sqft lot
$485,100 Zestimate®
$188/sqft
$2,147 Estimated rent
Home value
$485,100
$437,000 - $534,000
$2,147/mo
Zestimate® history
Loading...
Owner options
Explore your selling options
What's special
Solid Long-Term tenants! Current Monthly rental rates are NOT indicative of current rental rates. Expenses Approx 11k, ROI has elevated potential with rental rate modifications. Unit A, 1st Floor unit 2 Bedroom, full bathroom, new shower/tub, new living room flooring and new steam radiator in living room. Small front entry porch and a rear mudroom/laundry room. Tenants split the yard area. Currently 1st floor tenant occupies the garage. Unit B/2 is a 3 bedroom with a porch. The 3rd bedroom is on the 3rd floor heated via electric and has a potential desk area or extra storage area. The majority of Unit B/2 is heated via gas fed forced hot air. Exterior storage shed is occupied by B/2 Tenant. Ample on-site parking for both units. Viewing opportunities by appointment Thursday June 19th and Friday June 20th from 4PM to 6PM Broker Interest
Zillow last checked: 8 hours ago
Listing updated: August 19, 2025 at 03:27pm
Listed by:
Jack Murray,
IKAN Property Advisors, LLC 603-502-6438
Bought with:
Christian Ehlers
REAL Broker NH, LLC
Source: PrimeMLS,MLS#: 5045290
Facts & features
Interior
Bedrooms & bathrooms
- Bedrooms: 5
- Bathrooms: 2
- Full bathrooms: 2
Heating
- Natural Gas, Oil, Baseboard, Electric, Forced Air, In Floor, Steam
Cooling
- None
Features
- Basement: Bulkhead,Concrete,Concrete Floor,Daylight,Unfinished,Walk-Up Access
Interior area
- Total structure area: 2,400
- Total interior livable area: 2,400 sqft
- Finished area above ground: 2,400
- Finished area below ground: 0
Property
Parking
- Total spaces: 1
- Parking features: Gravel, Paved
- Garage spaces: 1
Features
- Levels: 2.5
Lot
- Size: 9,148 sqft
- Features: In Town, Near Railroad
Details
- Parcel number: RCHEM0120B0206L0000
- Zoning description: R2
Construction
Type & style
- Home type: MultiFamily
- Property subtype: Multi Family
Materials
- Wood Frame, Vinyl Siding
- Foundation: Brick, Concrete, Fieldstone, Stone
- Roof: Membrane,Shingle
Condition
- New construction: No
- Year built: 1897
Utilities & green energy
- Electric: Circuit Breakers
- Sewer: Public Sewer
- Water: Public
- Utilities for property: Gas On-Site, Other
Community & neighborhood
Location
- Region: Rochester
Other
Other facts
- Road surface type: Paved
Price history
| Date | Event | Price |
|---|---|---|
| 8/15/2025 | Sold | $450,000+0.2%$188/sqft |
Source: | ||
| 6/21/2025 | Contingent | $449,000$187/sqft |
Source: | ||
| 6/7/2025 | Listed for sale | $449,000+1182.9%$187/sqft |
Source: | ||
| 11/26/2014 | Sold | $35,000-80.6%$15/sqft |
Source: Public Record Report a problem | ||
| 10/28/2004 | Sold | $180,000+50.1%$75/sqft |
Source: Public Record Report a problem | ||
Public tax history
| Year | Property taxes | Tax assessment |
|---|---|---|
| 2024 | $5,906 +6.3% | $397,700 +84.2% |
| 2023 | $5,557 +1.8% | $215,900 |
| 2022 | $5,458 +2.6% | $215,900 |
Find assessor info on the county website
Neighborhood: 03867
Nearby schools
GreatSchools rating
- 7/10School Street SchoolGrades: K-4Distance: 0.1 mi
- 3/10Rochester Middle SchoolGrades: 6-8Distance: 1.3 mi
- 5/10Spaulding High SchoolGrades: 9-12Distance: 0.8 mi
Get pre-qualified for a loan
At Zillow Home Loans, we can pre-qualify you in as little as 5 minutes with no impact to your credit score.An equal housing lender. NMLS #10287.



