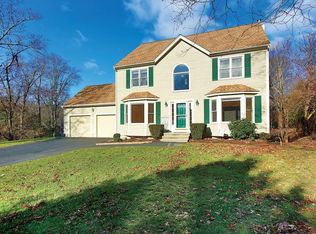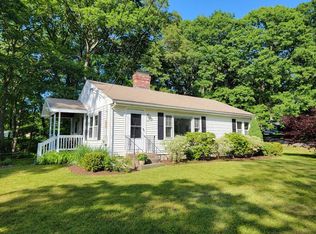Life is about to get better for one lucky buyer as this Gorgeous Corner-Lot Colonial has so much to offer. Upon entering, this Grand Open Foyer will have you feeling like royalty and the Abundance of Windows provide Ample Sunlight throughout. Living room w/Fireplace and Mahogany floors leads to your Open-Concept Dining room/Kitchen w/Granite Counters, Custom Cherry Cabinets & Breakfast Bar. Family room w/French Doors off of kitchen. 1st floor bath w/Laundry. Upstairs you find a Master Bedroom to write home about-Spacious Layout w/Reading Nook, TWO Walk-in Closets, Marble-tiled en-suite w/Double Vanity and a Jacuzzi Tub w/sunset views. 3 more Generously-Sized Bedrooms & 2nd full bath also upstairs. Recessed Lighting & Central A/C. Large 2-car Garage, Attic, and Dry, Finishable Basement provide plenty of Storage. Fenced-in back yard with Deck, Fire Pit, and Large Shed. All this close to routes 495/9/90 in the Amazing Town of Ashland. Come see for yourself this Saturday 4/13 from 12-2!
This property is off market, which means it's not currently listed for sale or rent on Zillow. This may be different from what's available on other websites or public sources.

