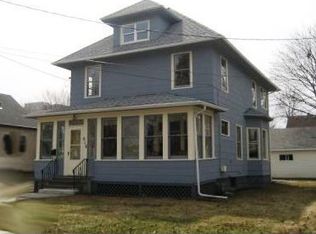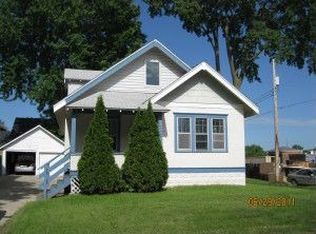Closed
$330,000
610 4th St NW, Rochester, MN 55901
3beds
3,005sqft
Single Family Residence
Built in 1926
4,486.68 Square Feet Lot
$336,600 Zestimate®
$110/sqft
$2,253 Estimated rent
Home value
$336,600
$306,000 - $367,000
$2,253/mo
Zestimate® history
Loading...
Owner options
Explore your selling options
What's special
Charming 3 bed, 3 bath home in the heart of Rochester, MN! Located in the highly sought-after Kutzky Park neighborhood, this property offers unparalleled access to the best that Rochester has to offer. Just steps away from shopping, parks, and a daycare conveniently located across the street, plus you'll be within easy reach of the world-renowned Mayo Clinic! This home features an oversized 2-stall garage, a rare find in this area, providing ample space for your vehicles and extra storage. With three generously sized bedrooms and three full bathrooms, this home is designed for comfort and style. The basement offers an exciting opportunity to add a 4th bedroom, increasing the value and functionality of this already impressive home. Don’t miss your chance to own this gem in one of Rochester’s most desirable neighborhoods. Schedule a showing today and see for yourself what makes this home so special!
Zillow last checked: 8 hours ago
Listing updated: December 30, 2025 at 10:23pm
Listed by:
Alex Brainard 507-722-2804,
Dwell Realty Group LLC
Bought with:
Krystal Jorgenson
Re/Max Results
Source: NorthstarMLS as distributed by MLS GRID,MLS#: 6580657
Facts & features
Interior
Bedrooms & bathrooms
- Bedrooms: 3
- Bathrooms: 3
- Full bathrooms: 1
- 3/4 bathrooms: 1
- 1/2 bathrooms: 1
Bedroom
- Level: Main
- Area: 120 Square Feet
- Dimensions: 12x10
Bedroom 2
- Level: Main
- Area: 121 Square Feet
- Dimensions: 11x11
Bedroom 3
- Level: Second
- Area: 525 Square Feet
- Dimensions: 25x21
Bathroom
- Level: Main
- Area: 50 Square Feet
- Dimensions: 5x10
Bathroom
- Level: Upper
- Area: 20 Square Feet
- Dimensions: 5x4
Bathroom
- Level: Lower
- Area: 54 Square Feet
- Dimensions: 6x9
Dining room
- Level: Main
- Area: 140 Square Feet
- Dimensions: 14x10
Family room
- Level: Lower
- Area: 240 Square Feet
- Dimensions: 24x10
Kitchen
- Level: Main
- Area: 96 Square Feet
- Dimensions: 12x8
Laundry
- Level: Lower
- Area: 170 Square Feet
- Dimensions: 17x10
Living room
- Level: Main
- Area: 224 Square Feet
- Dimensions: 14x16
Storage
- Level: Lower
- Area: 120 Square Feet
- Dimensions: 12x10
Heating
- Boiler
Cooling
- Ductless Mini-Split
Appliances
- Included: Dishwasher, Dryer, Range, Refrigerator, Washer
Features
- Basement: Finished,Partially Finished
- Number of fireplaces: 1
- Fireplace features: Brick, Wood Burning
Interior area
- Total structure area: 3,005
- Total interior livable area: 3,005 sqft
- Finished area above ground: 2,071
- Finished area below ground: 934
Property
Parking
- Total spaces: 2
- Parking features: Garage
- Garage spaces: 2
- Details: Garage Dimensions (24x24), Garage Door Height (9), Garage Door Width (16)
Accessibility
- Accessibility features: None
Features
- Levels: One and One Half
- Stories: 1
Lot
- Size: 4,486 sqft
- Dimensions: 113 x 40
Details
- Foundation area: 1094
- Parcel number: 743531005019
- Zoning description: Residential-Single Family
Construction
Type & style
- Home type: SingleFamily
- Property subtype: Single Family Residence
Condition
- New construction: No
- Year built: 1926
Utilities & green energy
- Electric: 100 Amp Service
- Gas: Natural Gas
- Sewer: City Sewer/Connected
- Water: City Water/Connected
Community & neighborhood
Location
- Region: Rochester
- Subdivision: Cummings Addition-Part Torrens
HOA & financial
HOA
- Has HOA: No
Price history
| Date | Event | Price |
|---|---|---|
| 12/27/2024 | Sold | $330,000+0%$110/sqft |
Source: | ||
| 12/13/2024 | Pending sale | $329,900$110/sqft |
Source: | ||
| 10/29/2024 | Price change | $329,900-2.9%$110/sqft |
Source: | ||
| 10/7/2024 | Price change | $339,900-2.9%$113/sqft |
Source: | ||
| 8/16/2024 | Listed for sale | $349,900+42.9%$116/sqft |
Source: | ||
Public tax history
| Year | Property taxes | Tax assessment |
|---|---|---|
| 2024 | $3,680 | $278,800 -4.6% |
| 2023 | -- | $292,200 +9.8% |
| 2022 | $3,246 +1.1% | $266,000 +12.8% |
Find assessor info on the county website
Neighborhood: Kutzky Park
Nearby schools
GreatSchools rating
- 6/10Bishop Elementary SchoolGrades: PK-5Distance: 2.3 mi
- 5/10John Marshall Senior High SchoolGrades: 8-12Distance: 0.8 mi
- 5/10John Adams Middle SchoolGrades: 6-8Distance: 2.2 mi
Schools provided by the listing agent
- Elementary: Washington
- Middle: John Adams
- High: John Marshall
Source: NorthstarMLS as distributed by MLS GRID. This data may not be complete. We recommend contacting the local school district to confirm school assignments for this home.
Get a cash offer in 3 minutes
Find out how much your home could sell for in as little as 3 minutes with a no-obligation cash offer.
Estimated market value
$336,600

