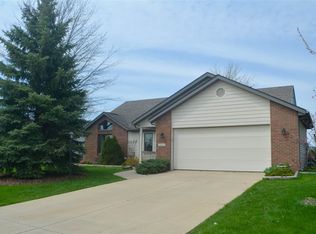Just listed! Come take a look at this beautiful 4 bedroom home in SWAC schools. Larger than most, this home has a separate breakfast area, dining room, living room and family room PLUS a FABULOUS 4 season room! Enjoy the private, tranquil view of the neighboring large field. Upstairs, the large owner's suite includes a spacious walk-in closet and a full bath with double sinks, a separate garden/jetted tub and a stand up shower. 4th bedroom is huge! (21x14) Some more details: Furnace and AC are 9 years old, Water heater 4 years old, roof on 3 season room replaced in 2019. All appliances are included - many are new! Costs of utilities...NIPSCO (gas) averages $100/month in winter and $20/month in summer; AEP (electric) averages $90/month; FW City Utilities (water & trash) averages $45/month and Aqua (sewer) averages $45/month. One year Home Warranty is included.
This property is off market, which means it's not currently listed for sale or rent on Zillow. This may be different from what's available on other websites or public sources.

